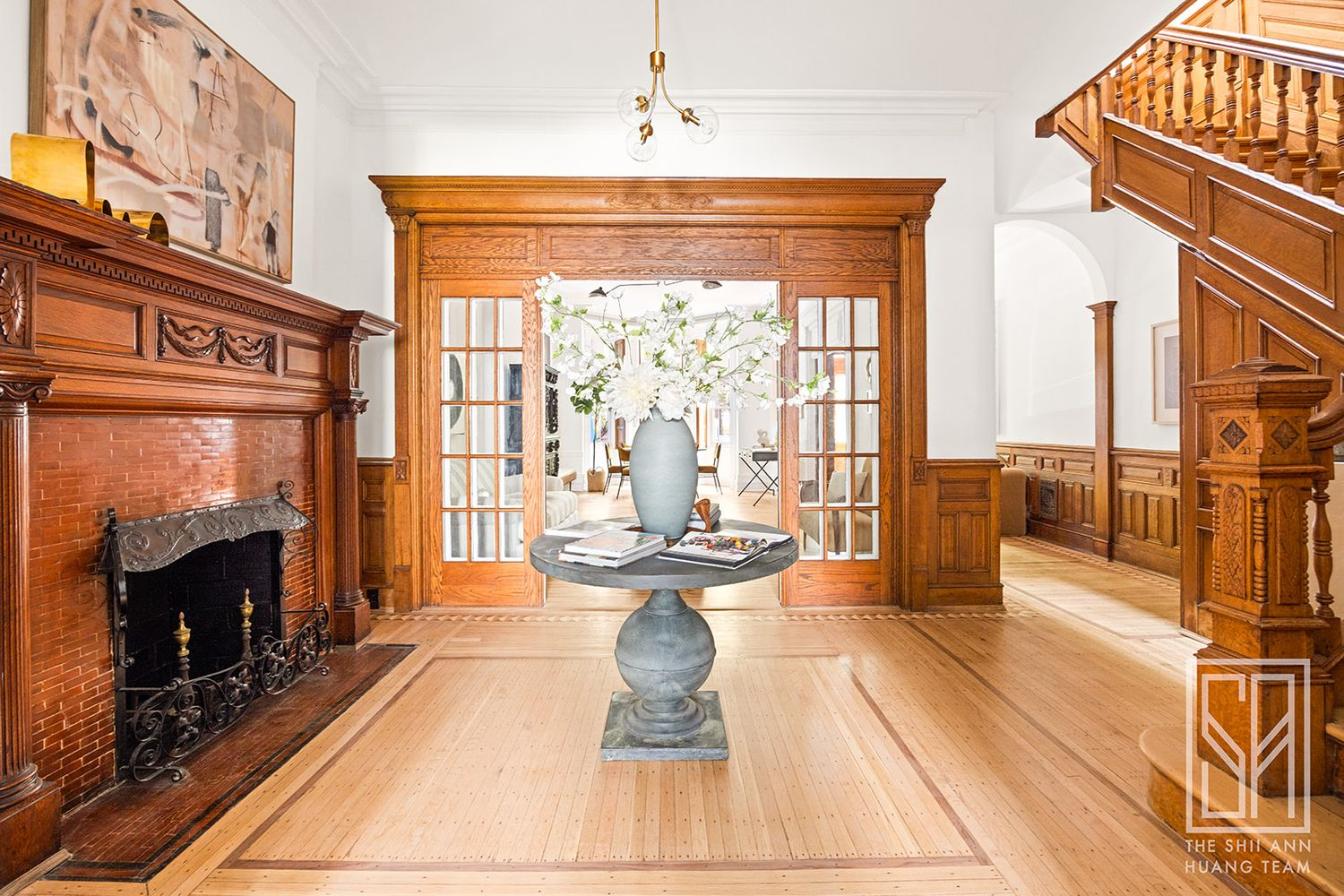
"Part of an impressive Romanesque Revival row, this Crown Heights townhouse is filled with woodwork, mantels, interior shutters, and other period details alongside some modern updates. The rear parlor now incorporates a sleek kitchen and there are new skylights on the top floor, a mini split system, and updated mechanicals. The house at 1219 Dean Street sits within the the Crown Heights North Historic District."
"On the parlor level, an original door opens from the vestibule into the wainscoting-filled entry. Pocket doors lead to the front parlor, where there are white walls and trim and, in the transoms of the rounded bay, stained glass windows. The woodwork in the middle parlor, which includes more wainscoting and a columned mantel, is unpainted. In the rear parlor is an ornate mantel topped with glass-fronted cabinets above."
"The 20-foot-wide house is one of a row developed by John A. Bliss and designed by Albert E. White. They were busy in the area in the late 1890s, and there are other rows by the duo within the historic district. No. 1219 has a rounded three-story bay, rough-faced brownstone ornamentation, and a pressed-metal cornice. The circa 1940 tax photo shows the house ready for the summer heat with striped awnings over each window and the front door."
A grand late-19th-century Romanesque Revival townhouse at 1219 Dean Street in Crown Heights North combines rich period woodwork with modern updates. The four-story, 20-foot-wide single-family house features exuberant carved wood mantels, interior shutters, stained glass transoms, a rounded three-story bay, rough-faced brownstone ornamentation, and a pressed-metal cornice. Renovations include a sleek rear parlor kitchen with blue cabinets and cream-colored Zellige tiles, new skylights on the top floor, a mini split system, and updated mechanicals. The layout offers a garden-level guest suite, a parlor-level entry and entertaining rooms, and five bedrooms plus office space above.
#romanesque-revival #crown-heights-north-historic-district #historic-woodwork #parlor-kitchen #mini-split-hvac
Read at Brownstoner
Unable to calculate read time
Collection
[
|
...
]