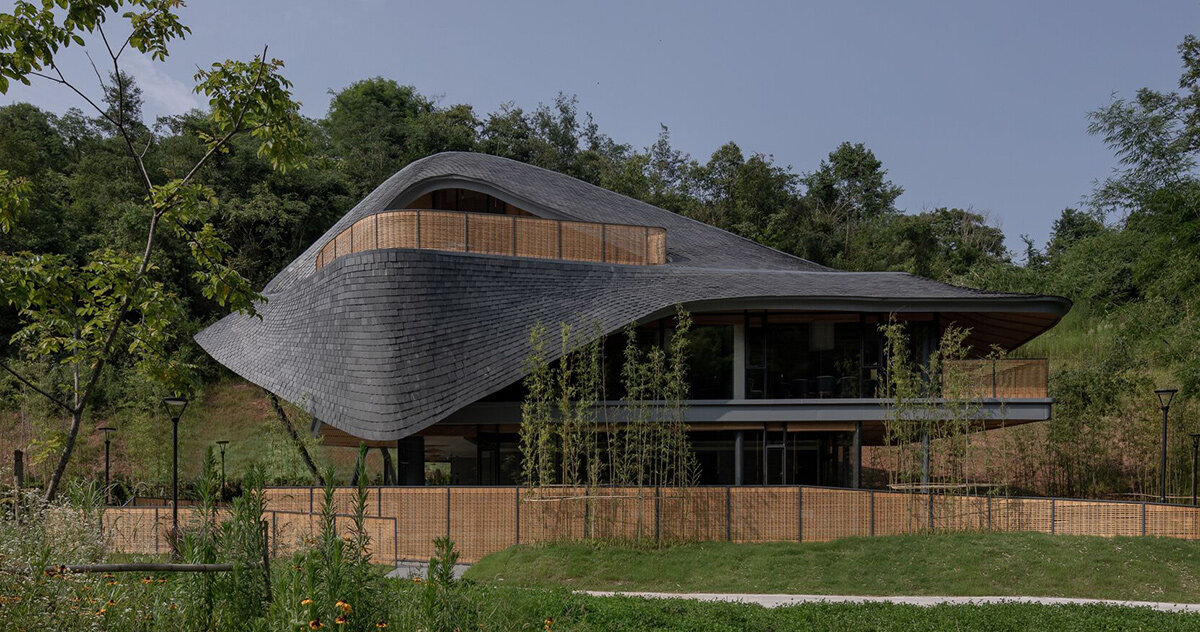
"The center is tucked into a hillside clearing where a stream enters from the east. Archi-Union retained the dense bamboo grove and arranged the program around a small courtyard that steps upward with the slope. Activity spaces occupy the lower two floors, and a third-floor terrace opens to mountain views. This vertical layering creates a parallel relationship with a nearby cliffside and frames distant fields through roof apertures, inspiring its name, 'Cloud Eye.'"
"Visitors enter along a bamboo-lined path, which the team at Archi-Union designs to conceal the Linpan Cloud Eye until the last turn. A flowing roof canopy guides them into a series of outdoor platforms that link interior and exterior spaces. Three primary courtyards - a bamboo entry, a central green, and a roof terrace - are open for community gatherings and everyday use. Wide openings and covered walkways reflect traditional Sichuan typologies while maintaining clear circulation."
"The building can be recognized by its dramatic rooftop, whose sculptural construction is supported by three curved steel beams. The precise geometries of these beams were generated through digital modeling, then rationalized into straight segments for efficient fabrication. A skin of locally-crafted bamboo finishes the ceilings and handrails, bringing an element of regional craft to the contemporary architecture. These natural textures soften the concrete and steel structure and reinforce the center's dialogue with its environment."
A three-level community center in Qingxia Town sits within a bamboo forest and beside mountain streams about an hour from Chengdu. The building is tucked into a hillside where a stream enters from the east and is arranged around a small courtyard that steps upward with the slope. Activity spaces occupy the lower two floors, while a third-floor terrace opens to mountain views and frames distant fields through roof apertures. Visitors follow a bamboo-lined path and a flowing roof canopy into outdoor platforms and three primary courtyards for gatherings. A sculptural rooftop of three curved steel beams was digitally modeled and rationalized, and locally crafted bamboo finishes soften the concrete and steel structure.
Read at designboom | architecture & design magazine
Unable to calculate read time
Collection
[
|
...
]