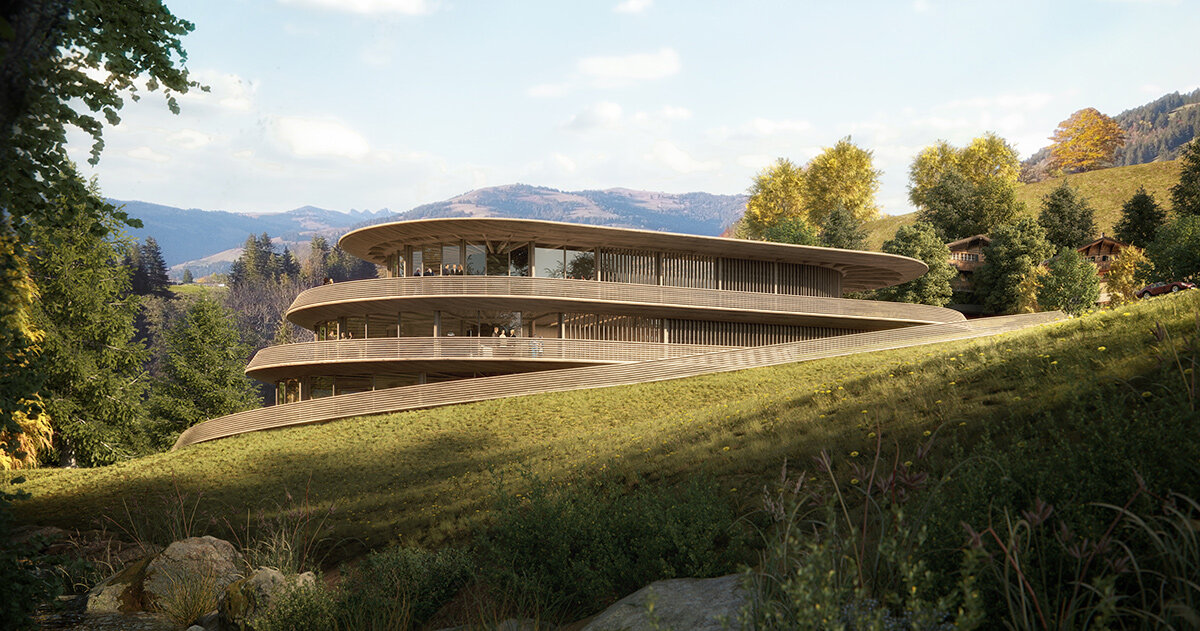
"Foster + Partners has received planning permission for its Gstaad House, a multi-disciplinary project within the Swiss Alpine town. With this upcoming project, the British design studio will introduce to the valley a dedicated exhibition and storage space for art, automobiles, couture garments, and antiques. This varied programming means that the work combines public galleries, private collection spaces, and a members' club in a single, carefully detailed timber structure."
"Positioned within the gentle contours of the surrounding mountains, Gstaad House takes its cues from the natural terrain. The architecture mirrors the undulating landscape with a sloped facade and flat roofline, while a continuous ramp wraps around the exterior, linking each level and offering a gradual ascent for both visitors and their vehicles. The exterior is clad in local larch, a choice that anchors the building to its alpine setting and filters daylight into the interiors."
"At the ground level of Foster + Partners' Gastaad House, a flexible exhibition hall opens directly to the outdoors during the summer months. This way, interiors maintain a breezy and fluid connection to the alpine environment beyond. The architects plan this gallery space to host seasonal events and public programs, transforming from exhibition space to gathering place as needed. Above, climate-controlled galleries are designed to display delicate artworks and rare objects under precisely-managed conditions."
Foster + Partners' Gstaad House is a multi-disciplinary building in the Swiss Alps combining public galleries, private collection spaces, climate-controlled display rooms, and a members' club. The structure follows the valley's gentle contours with a sloped façade, flat roofline, and a continuous exterior ramp that connects levels for visitors and vehicles. The exterior uses local larch and vertical timber slats to anchor the building to its setting, filter daylight, and frame views of peaks and forests. Ground-level galleries open to the outdoors in summer for seasonal events, while upper galleries maintain precise environmental control for delicate objects and rotating exhibitions.
Read at designboom | architecture & design magazine
Unable to calculate read time
Collection
[
|
...
]