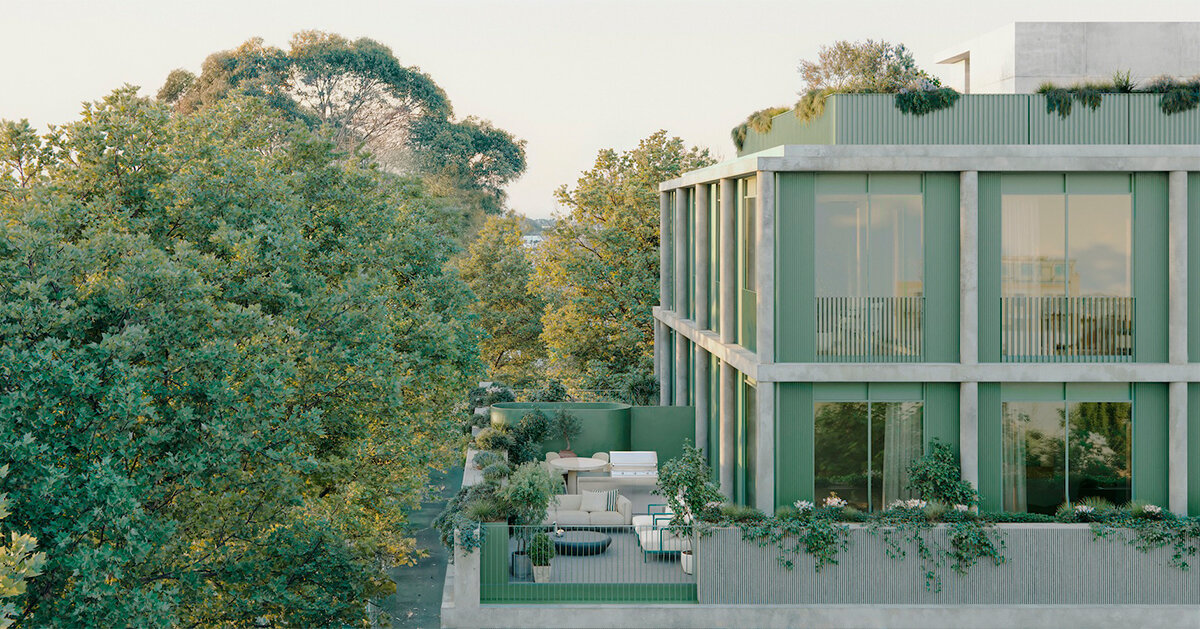
"At 450 Gore Street in Fitzroy, architecture studio Edition Office and development group Neometro are building a complex of 18 monolithic apartments. Rising from one of Melbourne's leafiest inner suburbs, the concrete project establishes a striking presence against its green streetscape, while aiming to deliver durable and sustainable residential spaces. Scheduled for completion in early 2026, the building explores how density can be accommodated in established neighborhoods without compromising livability."
"The apartment mix includes one, two, and three-bedroom configurations, designed with an emphasis on daily rituals and adaptability. Kitchens, dining areas, and living spaces are carefully proportioned to support cooking, entertaining, and social life, while loft residences feature five-meter-high ceilings that heighten a sense of volume and atmosphere. Inside, the monolithic shell gives way to softer, more intimate interiors designed to accommodate changing needs over time."
At 450 Gore Street in Fitzroy, a new 18-apartment development uses a monolithic concrete form to provide durable, sustainable housing within a leafy inner-suburban streetscape. The design consolidates program into a sculptural, enduring exterior while embedding human-scale qualities and adaptable interiors. Apartment types range from one- to three-bedroom units and lofts with five-meter-high ceilings; living, dining and kitchen spaces are proportioned for cooking, entertaining and daily rituals. The concrete exterior expresses structuralist robustness and material honesty, while interiors are softer and designed to accommodate changing needs. Completion is scheduled for early 2026, aiming to increase density without compromising livability.
Read at designboom | architecture & design magazine
Unable to calculate read time
Collection
[
|
...
]