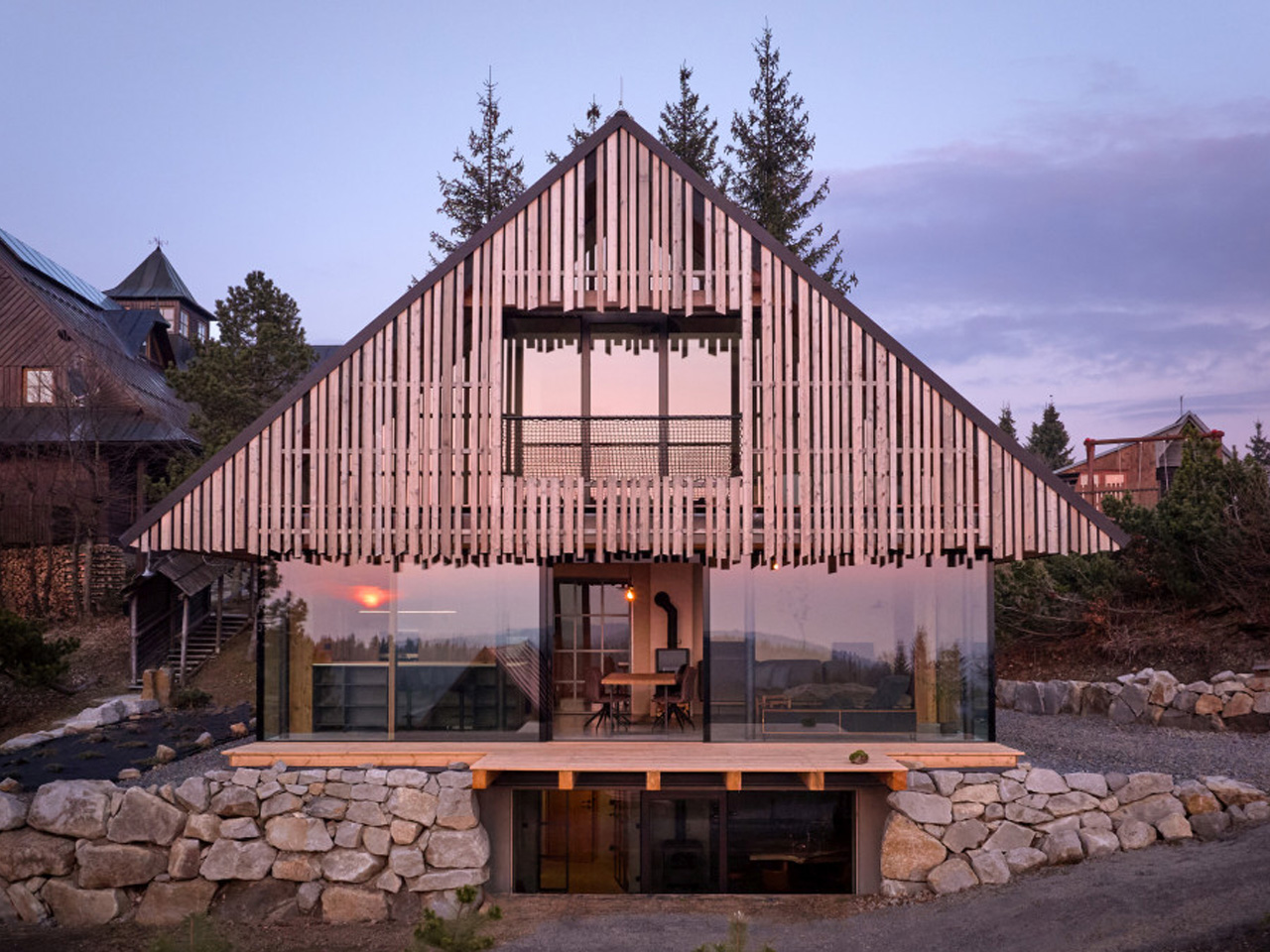
"The Kohútka Cottage, designed by SENAA architekti, sits perfectly in the Javorníky range as if it always belonged there. But this isn't just another mountain retreat trying too hard to look rustic. Architects Jan Sedláček and Václav Navrátil faced an interesting challenge. The owner of a local mountain complex wanted something that felt authentically Wallachian but worked for modern living. Instead of choosing one or the other, they created a house with two faces that each tell a different story."
"What's really impressive is how they built this thing. The entire structure uses prefabricated timber panels that were made down in the valley, then trucked up and assembled in just one day. That's not just efficient - it meant minimal disruption to the mountainside. The house meets strict low-energy standards, too, proving you don't have to choose between being environmentally responsible and building something beautiful."
Kohútka Cottage occupies a steep site in the Javorníky range and reconciles regional Wallachian character with contemporary living. The eastern elevation presents small windows, deep roof overhangs and a traditional log-cabin silhouette adapted to the mountain climate. The western elevation opens with large glazing that frames multi-valley views and turns interiors into a viewing gallery. The building is constructed from prefabricated timber panels produced in the valley and assembled on site in one day, minimizing landscape disruption. The house meets strict low-energy standards. A lower-level wellness area with sauna and concealed mechanical spaces makes efficient use of the slope while keeping main living areas focused on the views.
Read at Yanko Design - Modern Industrial Design News
Unable to calculate read time
Collection
[
|
...
]