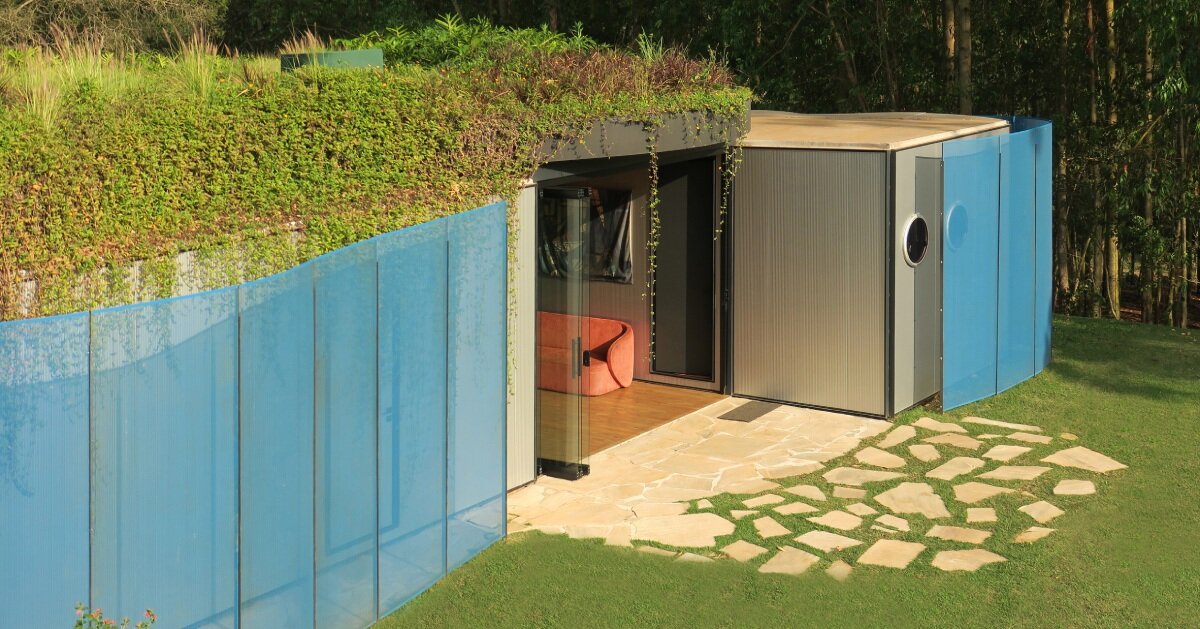
"Rodrigo Ohtakeâs Ibiúna House challenges preconceived notions of modular architecture, merging prefabricated units with organic forms and nature, promoting livability and surprise in design."
"The Ibiúna House, designed by architect Rodrigo Ohtake, encapsulates the goal of redefining modular architecture through innovative design elements that emphasize nature and community."
The Ibiúna House, designed by Brazilian architect Rodrigo Ohtake, transforms the concept of modular architecture. Nestled on a 20,000-square-meter site near São Paulo, it comprises a series of rectangular prefabricated units interspaced with voids for communal activities. A curved industrial roof and blue perforated steel walls create a visually engaging structure that harmonizes with the landscape, enhancing privacy and livability. Built in 30 days, the house exemplifies how prefabricated architecture can merge with nature while proving functional and aesthetically pleasing, influenced by Ohtakeâs family legacy.
Read at designboom | architecture & design magazine
Unable to calculate read time
Collection
[
|
...
]