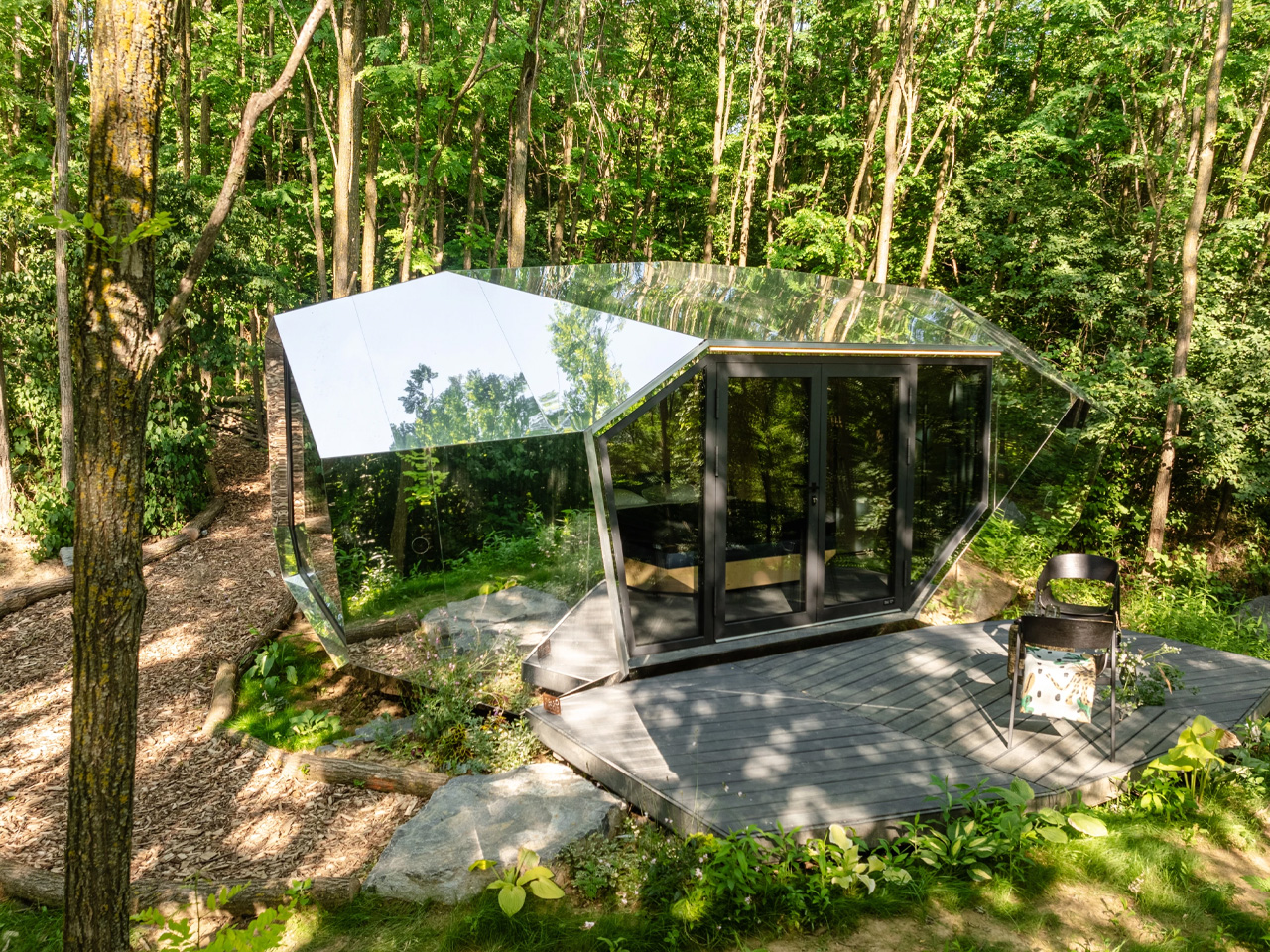
"The Hungarian studio Hello Wood has unveiled something extraordinary in the world of prefabricated architecture. The PEBL Grand represents four years of meticulous development, resulting in a sculptural cabin that challenges everything we know about portable living spaces. This isn't your typical tiny house. The angular, faceted design language creates a structure that appears almost alien against natural landscapes, yet integrates seamlessly through its clever use of materials and finishes. The low-poly aesthetic draws inspiration from digital design, translated into physical form through precision CNC cutting of cross-laminated timber panels."
"What sets the PEBL Grand apart lies in its remarkable deployment speed and environmental consciousness. The cabin arrives either fully assembled or flat-packed in shipping containers, transforming from concept to livable space in just one day. Ground-screw foundations eliminate the need for concrete, allowing installation with minimal environmental impact across diverse terrains. The rotatable design allows owners to optimize solar exposure and views throughout the seasons."
"The exterior tells its own story through material versatility that adapts to any environment. Wood finishes blend naturally into forest settings, while stone cladding suits rustic environments. Aluminum panels create striking modern statements, but the mirrored surfaces produce the most dramatic effect, creating reflective sculptures that seem to disappear into their surroundings while simultaneously commanding attention. This chameleon-like quality allows the PEBL Grand to either blend seamlessly or stand out as a contemporary architectural statement."
The PEBL Grand is a prefabricated sculptural cabin that translates low‑poly digital aesthetics into cross‑laminated timber panels cut by CNC. The angular, faceted form integrates with landscapes while offering an alien, contemporary silhouette. The cabin ships fully assembled or flat‑packed and can be transformed into livable space within a day. Ground‑screw foundations avoid concrete, minimize site impact, and permit installation across varied terrains. The rotatable platform optimizes solar exposure and views, and the foundation allows future relocation. Exterior cladding options—wood, stone, aluminum, or mirrored panels—enable seamless blending or striking visual statements across environments.
Read at Yanko Design - Modern Industrial Design News
Unable to calculate read time
Collection
[
|
...
]