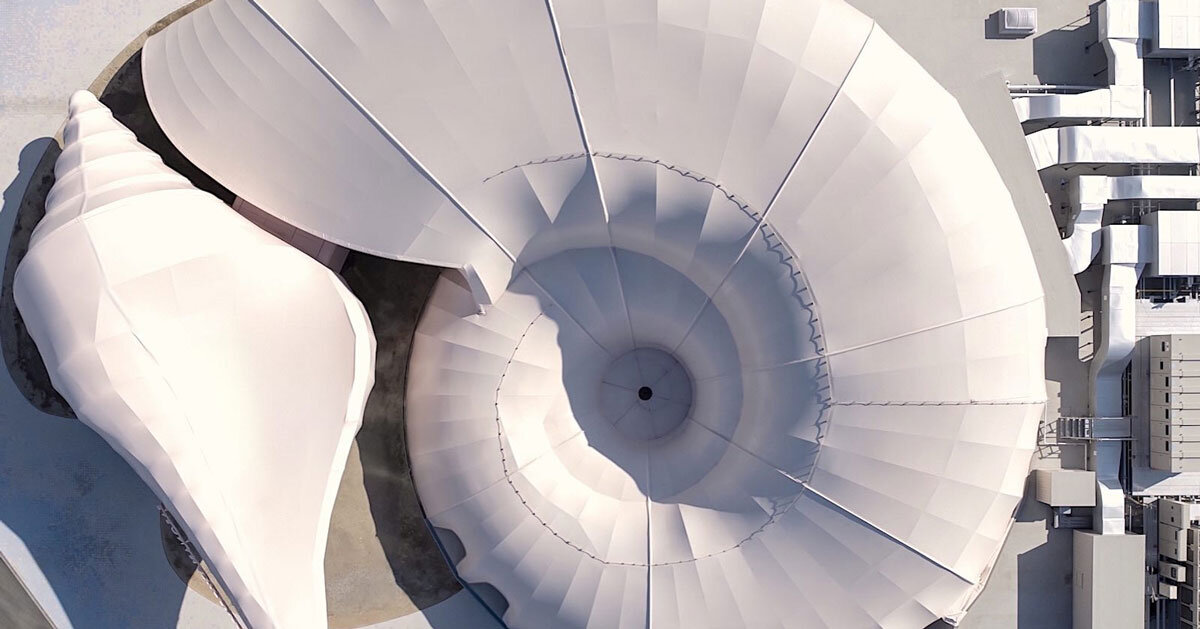
"For the design labo studio, environmental performance is integral to the design. The pavilion employs a water-based cooling system in which a thin film flows across the roof surface, promoting evaporative cooling and reducing the need for air-conditioning. Rainwater, collected alongside the rooftop water, is reused within the building for non-potable functions, reducing reliance on external resources. Following the Expo, the pavilion is scheduled to be dismantled and reassembled on Awaji Island, a site recognized as one of Japan's important ammonite fossil beds."
"The PASONA NATUREVERSE Pavilion, designed by the design labo Inc. for Expo 2025 Osaka, is conceived as a spiral structure inspired by the form of an ammonite. With a diameter of 43 meters, the establishes a spatial framework where themes of life, ecology, and the interconnection between humanity and nature are explored. The ammonite form serves as both architectural reference and symbolic gesture, linking the micro- and macro-scale dimensions of natural systems."
The PASONA NATUREVERSE Pavilion is a 43-meter spiral modeled on an ammonite, creating a spatial framework to explore life, ecology, and humanity’s relation to nature. Visitors follow a spiraling path that evokes continuity and cyclical movement while the geometry reinforces humanity as part of broader ecological systems. Environmental performance includes a water-based cooling system where a thin film flows across the roof for evaporative cooling, reducing air-conditioning demand. Rainwater and rooftop water are collected and reused for non-potable functions. After the Expo the pavilion will be dismantled and reassembled on Awaji Island, linking form, place, and geological history. Material strategy and systems position architecture as a bridge between natural history and contemporary design practice.
Read at designboom | architecture & design magazine
Unable to calculate read time
Collection
[
|
...
]