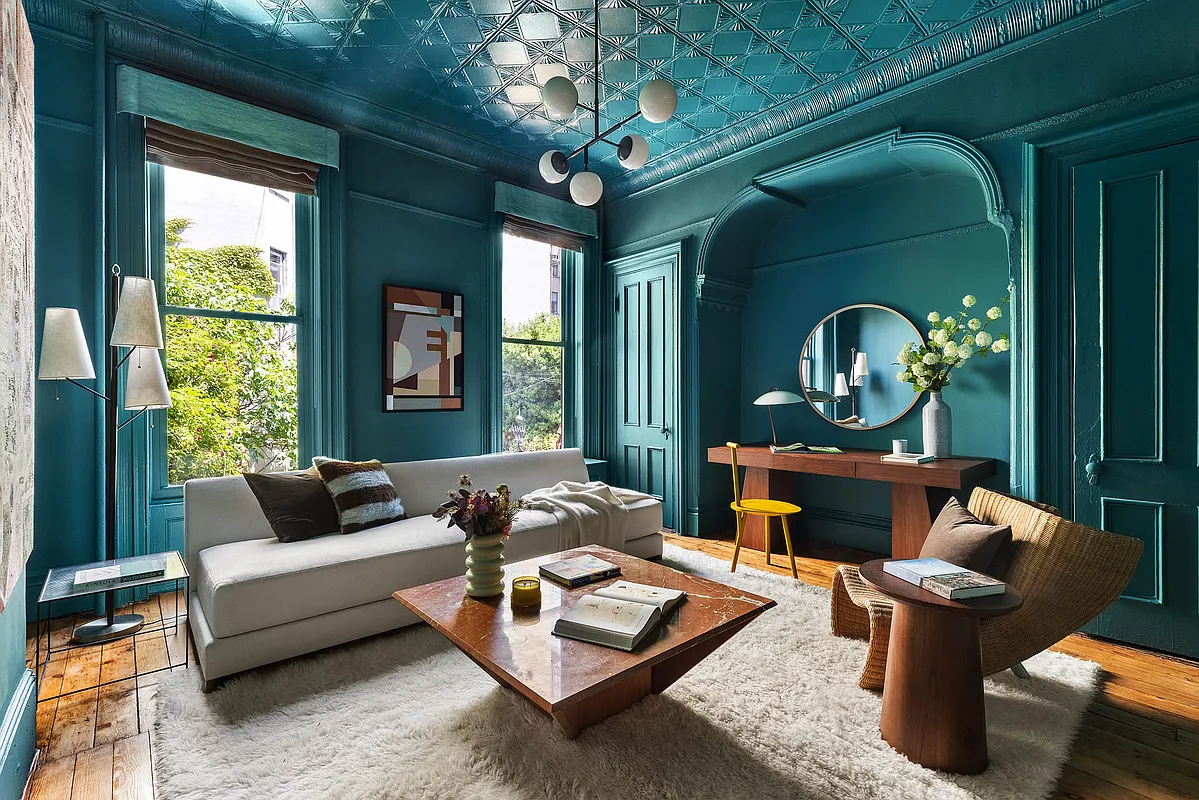
"An infusion of color and pattern is layered alongside original Italianate and Neo-Grec features in this Carroll Gardens brownstone, making for rather photogenic rooms."
"Color begins in the entry with a green wallpaper and continues into the hall where the original stair, newel post, and a wainscot-high section of wall have been painted green."
This article explores a unique 16-foot-wide brownstone in Carroll Gardens, showcasing its vibrant design that harmonizes original Italianate and Neo-Grec architecture. The interior is a celebration of color and pattern, featuring bold geometric tiles, deep-teal walls, and an array of wallpapers. The house retains its historic features, including a distinct front garden and architectural details from the 1870s. Accessible as a single-family home, its thoughtful layout includes a traditional garden-level kitchen and dining area, continuing to the upper floors where bedrooms and a skylit space await.
Read at Brownstoner
Unable to calculate read time
Collection
[
|
...
]