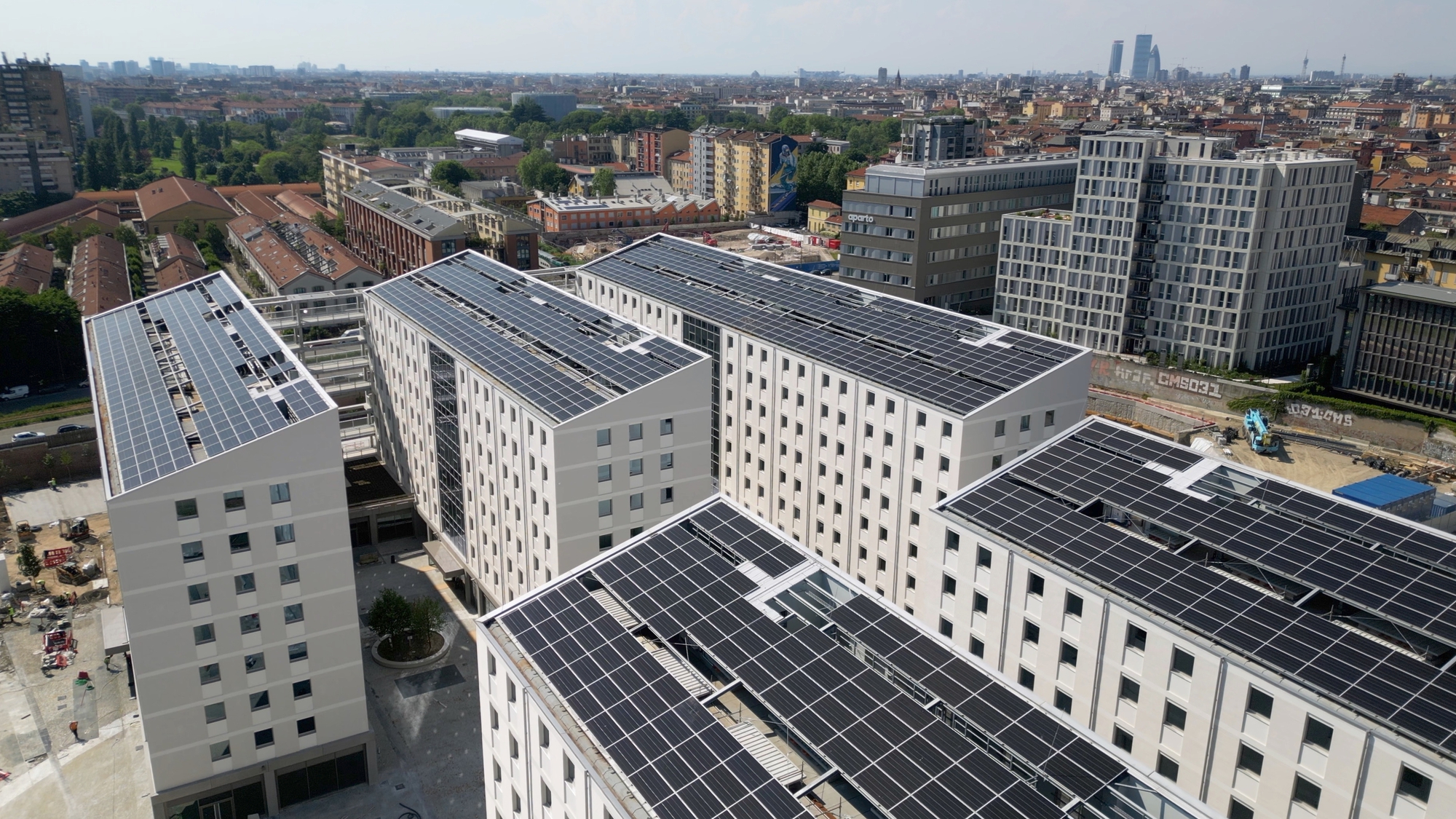
"Six new residential buildings, alongside two restored historic structures, will accommodate athletes during the Games. Following the event, these residences will be converted into student housing with 1,700 beds, exceeding the originally planned 1,400, while nearby structures will be adapted for affordable housing. The Olympic Village Plaza, designed as a central public space, will host commercial programs, hospitality venues, outdoor markets, and community events."
"Inspired by the scale and materiality of the city's historic architecture, the new buildings adopt a restrained and contemporary design language. Ground-floor spaces are conceived as adaptable, supporting cultural and commercial uses over time, while communal terraces shaded by vertical greenery create outdoor gathering and study areas. Public green spaces and landscaped courtyards are distributed throughout the site, providing restorative environments and enhancing climate resilience."
Skidmore, Owings & Merrill designed the Olympic Village on the former Porta Romana railway yard in Milan to host athletes for Milano-Cortina 2026 and transition to long-term housing. Six new residential buildings and two restored historic structures will accommodate athletes, then convert to 1,700 student beds and nearby affordable housing. The central Olympic Village Plaza will support commercial programs, hospitality, markets, and community events. Buildings reference Milan’s historic scale and materiality with restrained contemporary language, adaptable ground floors, communal terraces with vertical greenery, landscaped courtyards, and public green space. Construction meets Nearly Zero Energy Building standards using mass timber, low-embodied carbon facades, solar panels, rooftop gardens, passive cooling, and stormwater strategies.
Read at ArchDaily
Unable to calculate read time
Collection
[
|
...
]