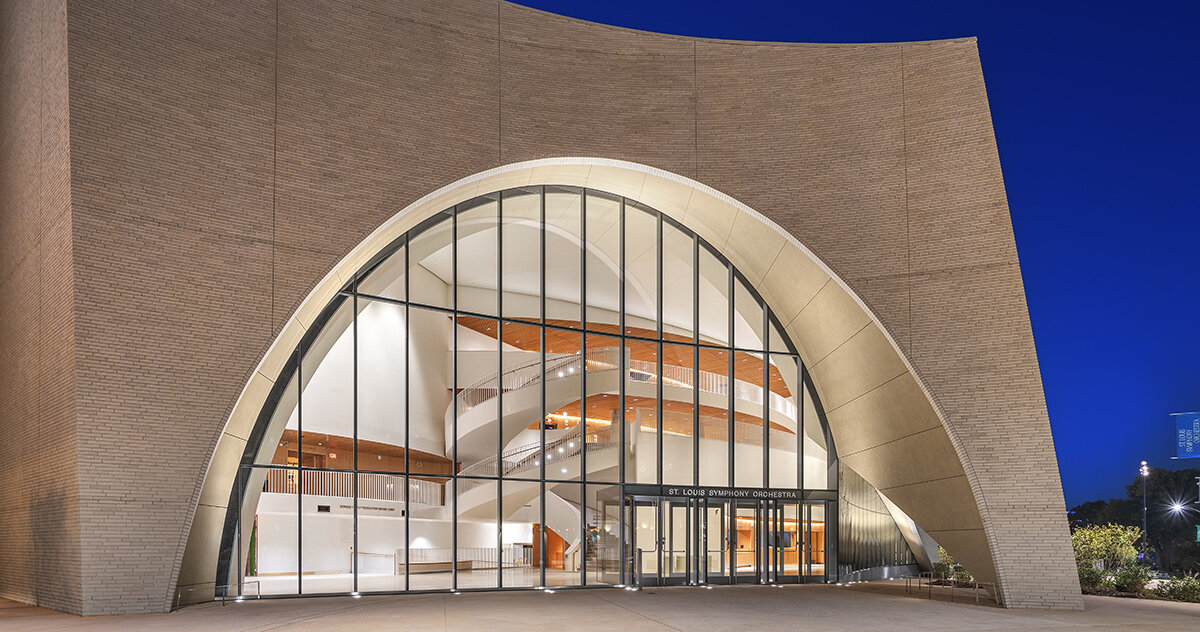
"Located on St. Louis' Grand Boulevard, the project expands and reimagines the 1925-built theater building while preserving its architectural character and acoustic qualites. The global architecture firm worked alongside Christner Architects, Schuler Shook, BSI Constructors, and Kirkegaard to create a 64,000-square-foot addition in time to celebrate the hall's centennial in 2025. The expansion improves accessibility and introduces new public spaces, educational spaces, and backstage areas to support the full scope of the Symphony's programs and community events."
"Visitors to the St. Louis Symphony Orchestra now approach a series of canted masonry shells and arched openings, which the team at Snøhetta designs as the new front-of-house addition. These inclined surfaces and generous windows create a sense of openness, inviting passersby to glimpse the activity within. Inside, a triple-height lobby holds terraces and gathering areas that visually connect different levels, encouraging interaction before and after performances."
Powell Hall in St. Louis received a 64,000-square-foot expansion that balances the 1925-built theater's heritage with contemporary design. The project adds public, educational, and backstage spaces, improves accessibility, and prepares the hall for its 2025 centennial. The design introduces canted masonry shells, arched openings, and generous glazing to create an open front-of-house approach and a triple-height lobby with terraces that visually connect multiple levels. A new public plaza on Grand Boulevard provides flexible gathering space, vehicle drop-off, and planted beds that soften the urban setting while offering accessible routes and strengthened connections between indoor and outdoor areas.
Read at designboom | architecture & design magazine
Unable to calculate read time
Collection
[
|
...
]