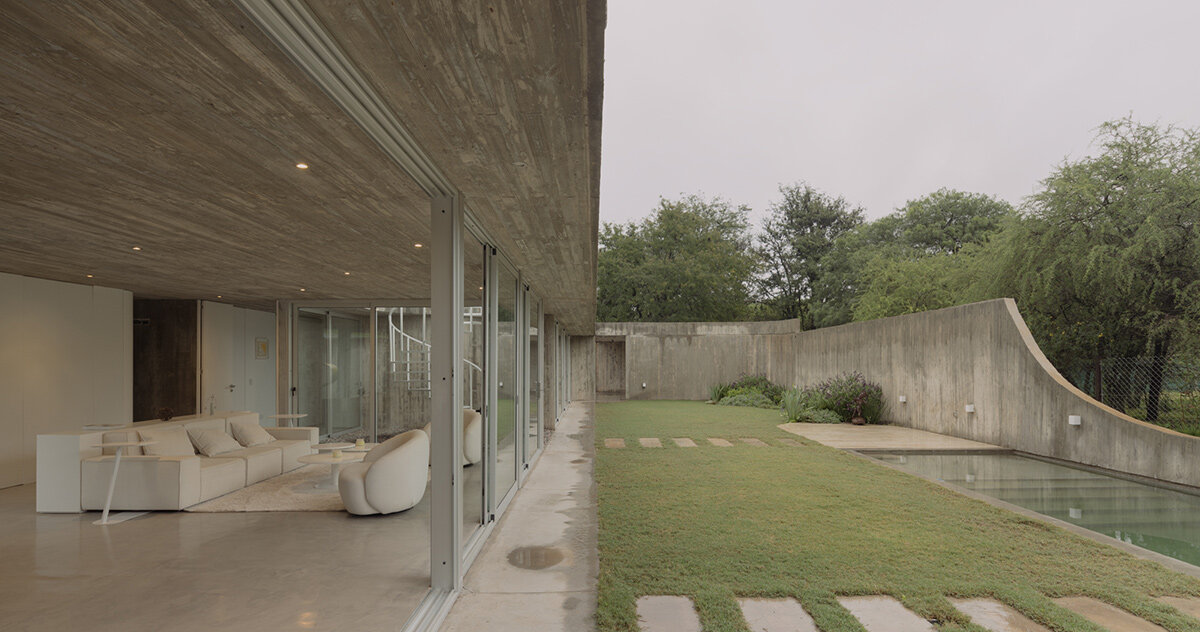
"Casa Clausura exemplifies a departure from typical suburban design, prioritizing a retreat from the common visual clutter through strategic orientation and landscaping."
"The central courtyard serves as a gathering space, facilitating interaction while providing shelter from the elements, with full-height glazing that merges indoor and outdoor areas."
Casa Clausura, designed by Agustín Lozada in Mendiolaza, Argentina, challenges typical suburban development through its restrained architectural approach. The residence is placed on the flattest area of the site, allowing a pre-existing mound to dictate its elevation. The house’s orientation towards the northeast ensures privacy and soft light, avoiding the harsh afternoon sun. A central courtyard, surrounded by glazed openings, serves as a communal space, blending indoor and outdoor experiences, which reflects common rural architectural practices in Argentina. The garage's discreet placement further enhances the home's subdued character.
Read at designboom | architecture & design magazine
Unable to calculate read time
Collection
[
|
...
]