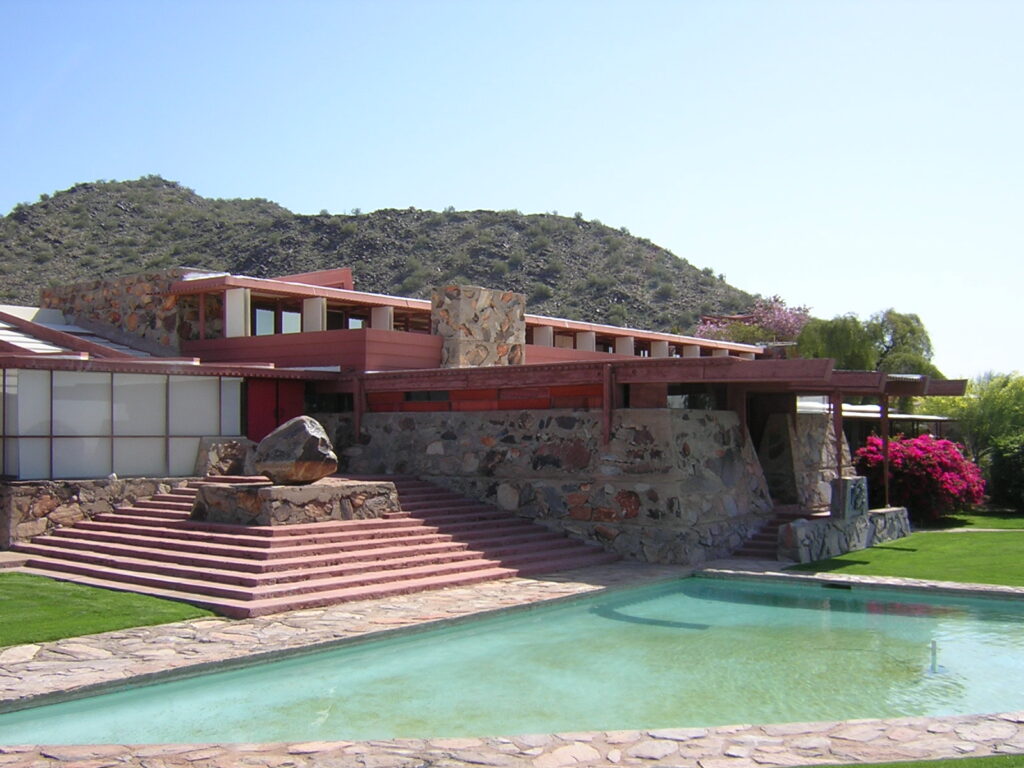
"By some estimations, Frank Lloyd Wright's Taliesin West home-studio complex took shape in 1941, evolving significantly since Wright’s last visit in 1959."
"The ongoing growth and metamorphosis of Taliesin West suits a work of architecture that appears to have organically emerged from the natural landscape."
"Taliesin West exhibits a purity not found in other Wright buildings, being created without client demands and benefiting from apprentice labor."
"Like Wright's original Taliesin, Taliesin West functioned as a home, studio, and educational institution, deeply rooted in architectural innovation."
Taliesin West, shaped in 1941, showcases significant changes since Frank Lloyd Wright's last visit in 1959. While it may seem complete, it continues to evolve through the inputs of his disciples and apprentices. The structure embodies a unique purity, developed free of client demands or deadlines, and resonates with its natural surroundings. It serves as a home, studio, and educational institution, paralleling Wright's original design intentions in Wisconsin, making it a pivotal site for architectural learning and innovation.
Read at Open Culture
Unable to calculate read time
Collection
[
|
...
]