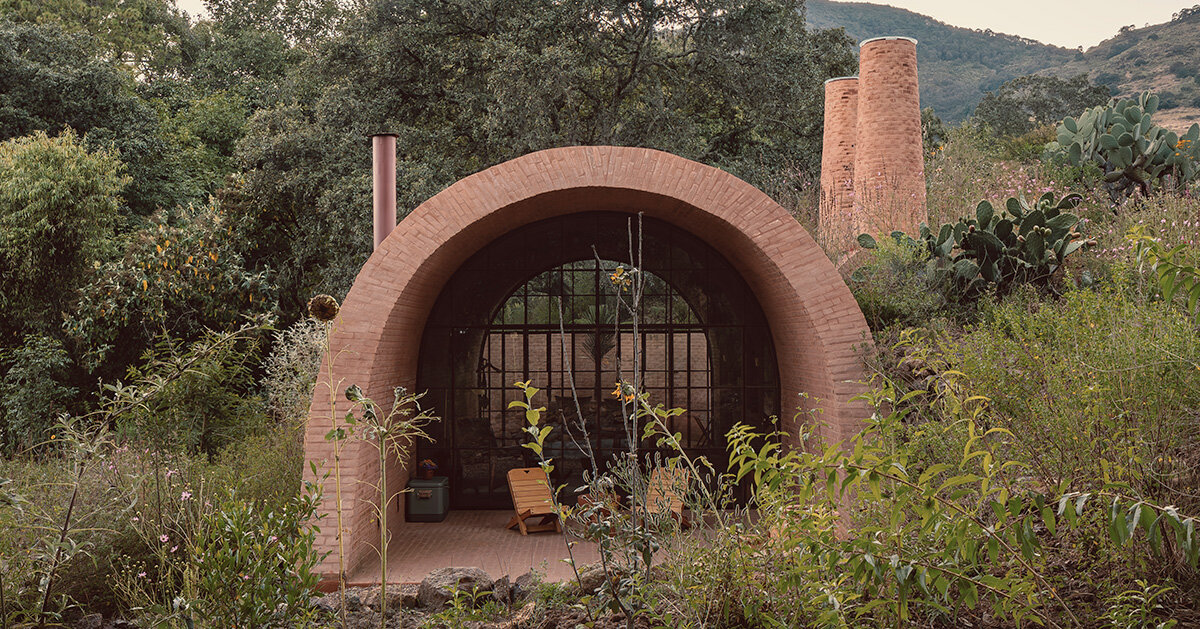
"Casa de Barro by GOMA Taller de Arquitectura is designed as an almost invisible rest cabin, seamlessly blending into the ochre-toned terrain of El Ameyal ranch in Querétaro, Mexico."
"The cabin's construction utilizes traditionally sourced red fired-clay bricks, creating warm interiors and showcasing handcrafted wood, wrought iron details, and artisan ceramic tiles."
Casa de Barro, designed by GOMA Taller de Arquitectura, is a minimally styled rest cabin situated within the ochre landscape of El Ameyal ranch in Querétaro, Mexico. This 90-square-meter structure is embedded into the earth, using mass and natural materials to harmoniously integrate with its surroundings. It incorporates traditional red fired-clay bricks for its construction, creating a warm interior with wooden and ceramic details. The cabin’s design is focused on framing views of the environment while respecting and preserving the local flora and terrain.
Read at designboom | architecture & design magazine
Unable to calculate read time
Collection
[
|
...
]