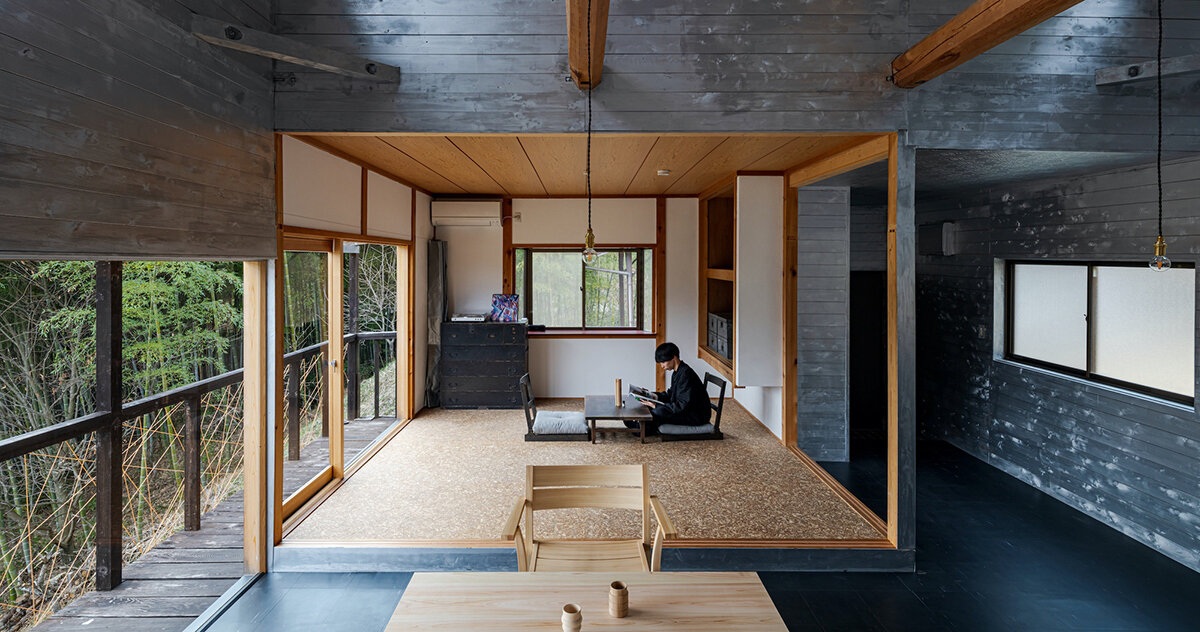
"The architects ground the home's interiors with a material that could only belong to this region."
"Villa Nagiso opens itself first to the landscape, prioritizing the tea fields and mountain ridges that roll beyond its walls."
Villa Nagiso, designed by studio OTAA, reflects a commitment to the landscape and community of Nagiso, Japan. Set amidst Kiso hinoki forests, the project involves restoring existing structures into a hotel, symbolizing an embrace of Japan's rural decline rather than a retreat. The design prioritizes the natural surroundings and features locally sourced materials, like a new flooring board made from hinoki bark, transforming the space while honoring its historical context. This thoughtful architecture showcases a negotiation with community, time, and place in the hopes of enriching the local heritage.
Read at designboom | architecture & design magazine
Unable to calculate read time
Collection
[
|
...
]