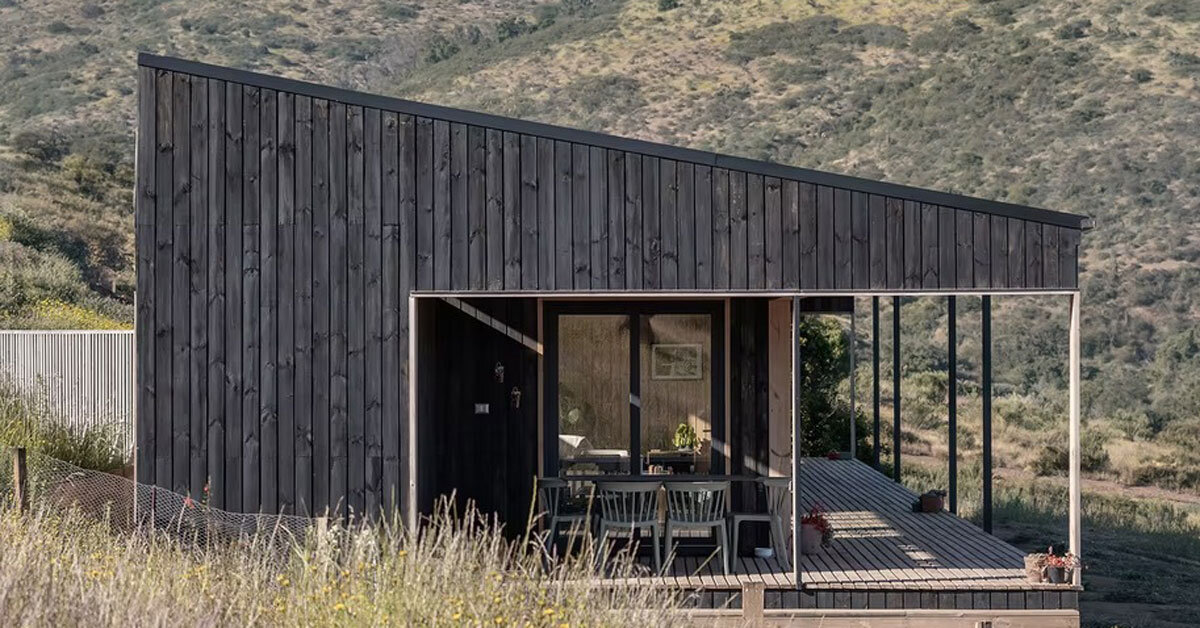
"Casa Las Tupas is designed to transition from urban to rural living with low environmental impact, functional simplicity, and integration with the surrounding terrain."
"The rectangular volume's orientation maximizes lighting and ventilation, with pitched roofs managing solar exposure and heat gain effectively."
Casa Las Tupas is located on the coastal slopes of Catapilco, Chile, featuring an arid climate and unique biodiversity. The design emphasizes a transition from urban to rural living while ensuring low environmental impact and simpler functionality. The single rectangular volume is oriented north-south to optimize passive lighting and ventilation, featuring a pitched roof for solar exposure management. Interior spaces follow a 'train of rooms' layout, transitioning from public to private. A large covered terrace provides shade and views, allowing integration with the landscape.
Read at designboom | architecture & design magazine
Unable to calculate read time
Collection
[
|
...
]