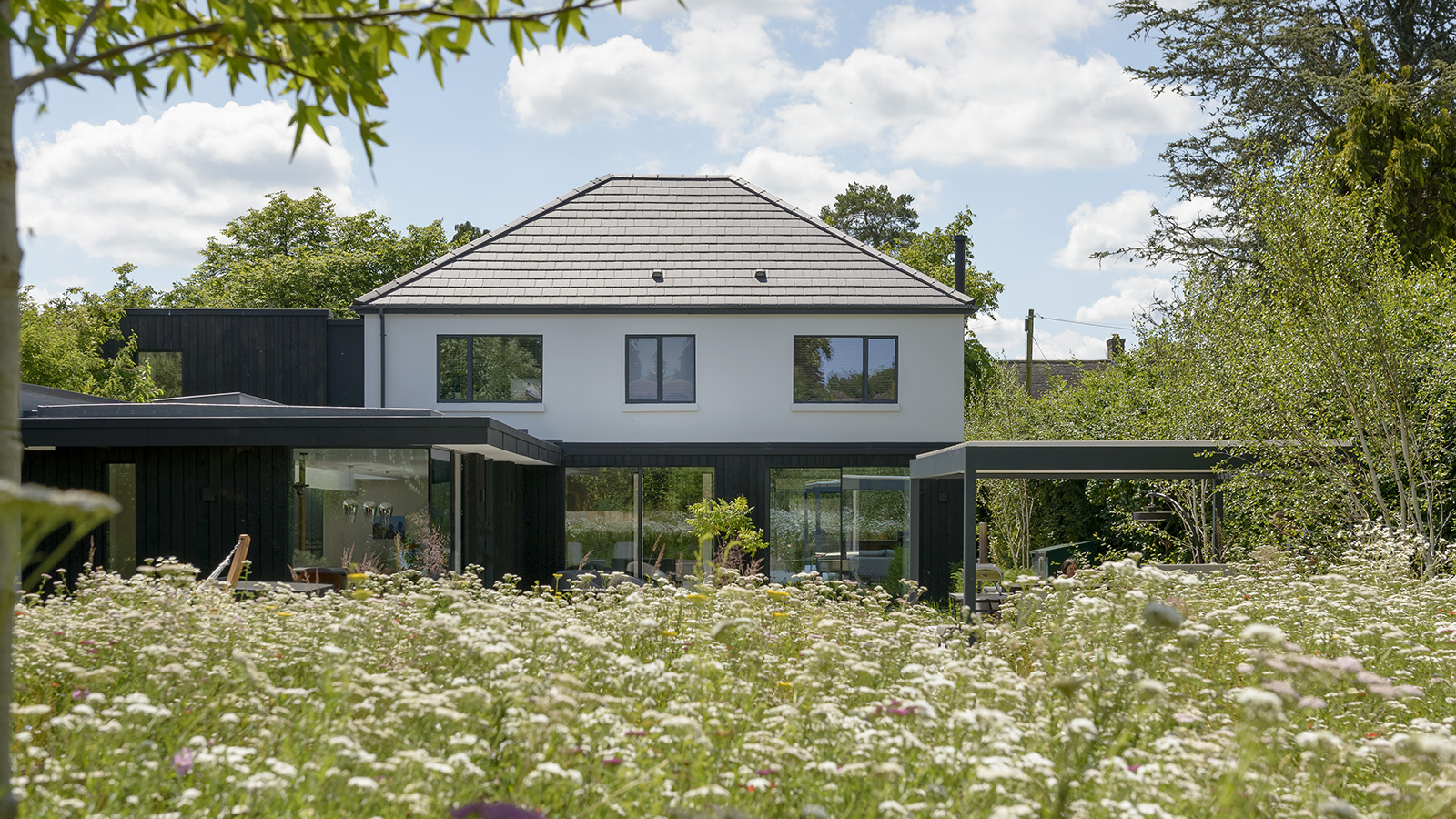
"We chose our architect before we even chose the house. From the start he was very responsive, full of good ideas and quick to turn things around - he just gets it. My husband David would play around with ideas on Google Sketchup and Chris could immediately tell him what worked and what didn't, because he had a feel for what we wanted."
"When we found a 1930s detached house , we could have gone down the demolition route, but we thought there was something wasteful about knocking down a perfectly good house to build another in its place, so we decided to renovate and extend instead."
"The existing property was in a beautiful setting with fantastic gardens and the main concept of this proposal was to connect the internal spaces with the garden as much as possible."
Loretta and David moved to a Sheffield village ten years after building their own home in Derbyshire and later sought a larger house. They purchased a 1930s bay-fronted detached property and chose renovation and extension over demolition to avoid waste. The brief prioritized energy efficiency and open-plan living areas that connected to the rear garden. The project was a back-to-brick renovation and modernisation using a main contractor plus independent suppliers, costing about £1m including landscaping and raising the property's value to around £1.8m. Architect Chris Brightman was appointed early and focused on connecting internal spaces with the garden.
Read at Homebuilding
Unable to calculate read time
Collection
[
|
...
]