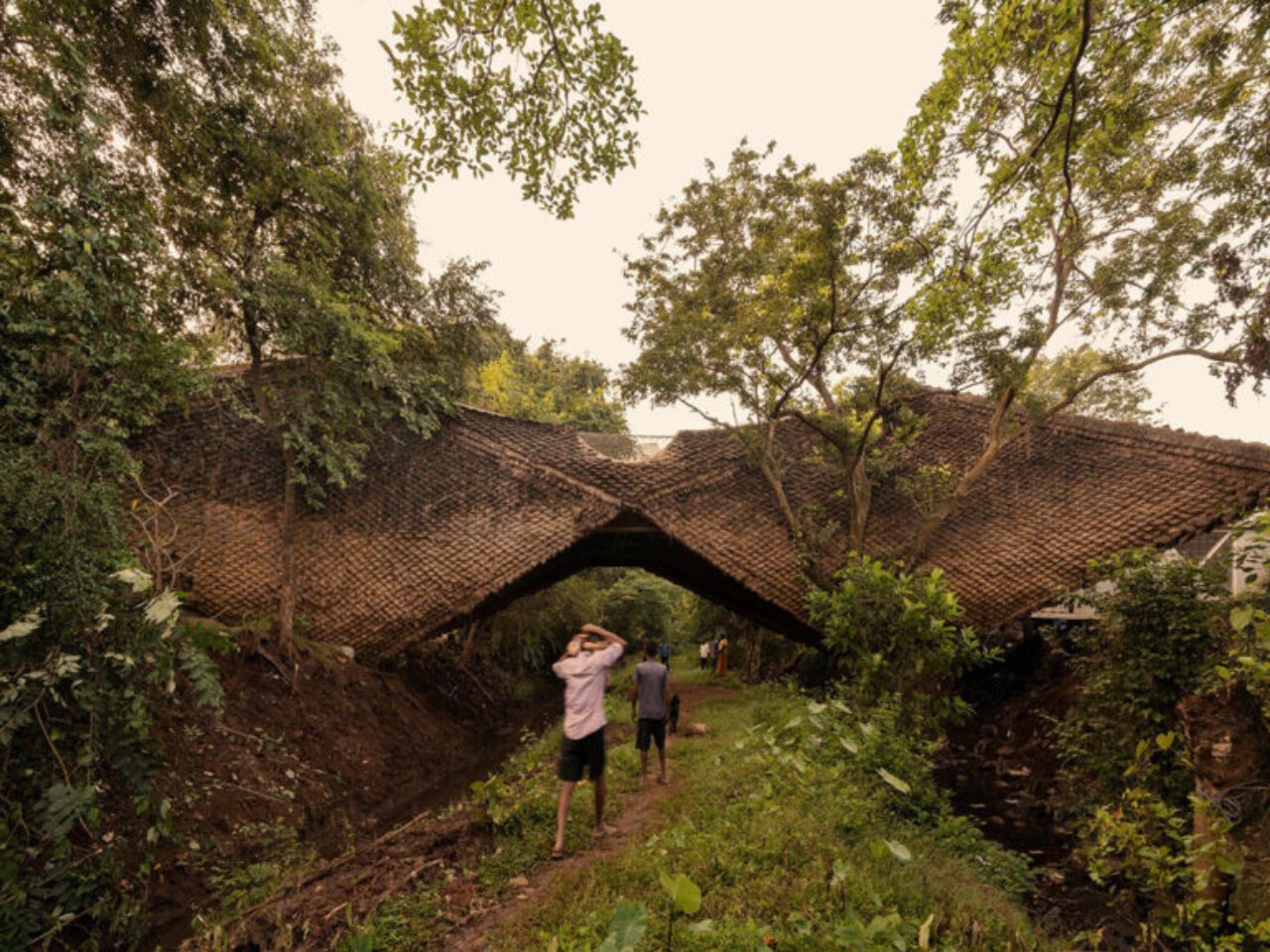
"Amid the dense, monsoon-fed vegetation of Karjat, India, The Bridge House by Wallmakers, under the direction of architect Vinu Daniel, appears as if it were woven into the landscape itself. A natural stream has carved a seven-meter-deep gorge through the terrain, splitting the land into two disconnected parcels. What could have been a limitation became the defining opportunity to create a dwelling that does not conquer the landscape but hovers above it, merging architecture with the act of crossing."
"Rather than filling the void, Wallmakers chose to span it, crafting an occupiable bridge that physically and symbolically unites the site. Since no foundations could be placed within the 100-foot spillway, the design evolved into a suspended home anchored delicately by only four footings on either side of the gorge. The result is a structure that appears to levitate, a line of lightness drawn between two fragments of land."
"Necessity became invention. The form of The Bridge House emerged from the challenge of building across a natural divide without disturbing it. Conceived as a 100-foot-long suspension bridge, the home is composed of four hyperbolic parabolas, mathematical forms that achieve strength through geometric efficiency. Steel tendons and pipes provide tensile stability, while a thatch-and-mud composite forms the compressive shell."
"This combination, simultaneously ancient and modern, generates a dialogue between tension and compression, precision and softness. The house becomes both structure and skin, taut like a bowstring yet flexible enough to adapt to the living landscape. True to Wallmakers' ethos of contextual minimalism, the house sits lightly upon its site. The thatched surface, arranged in overlapping scales reminiscent of a pangolin's skin, blends seamlessly with the forest canopy. Beyond aesthetics, this cladding provides thermal insulation, maintaining cool interiors amid Karjat's humid climate."
The Bridge House spans a seven-meter-deep gorge in Karjat as a 100-foot suspended dwelling that links two separated parcels without intruding into the spillway. The structure is supported by only four footings on either side, producing a levitating effect and minimizing ground disturbance. Its form derives from four hyperbolic parabolas that provide geometric strength, while steel tendons and pipes deliver tensile stability. A thatch-and-mud composite works as the compressive shell and external cladding, arranged like overlapping scales for camouflage and thermal insulation. The design balances ancient materials with modern structural logic and contextual minimalism.
Read at Yanko Design - Modern Industrial Design News
Unable to calculate read time
Collection
[
|
...
]