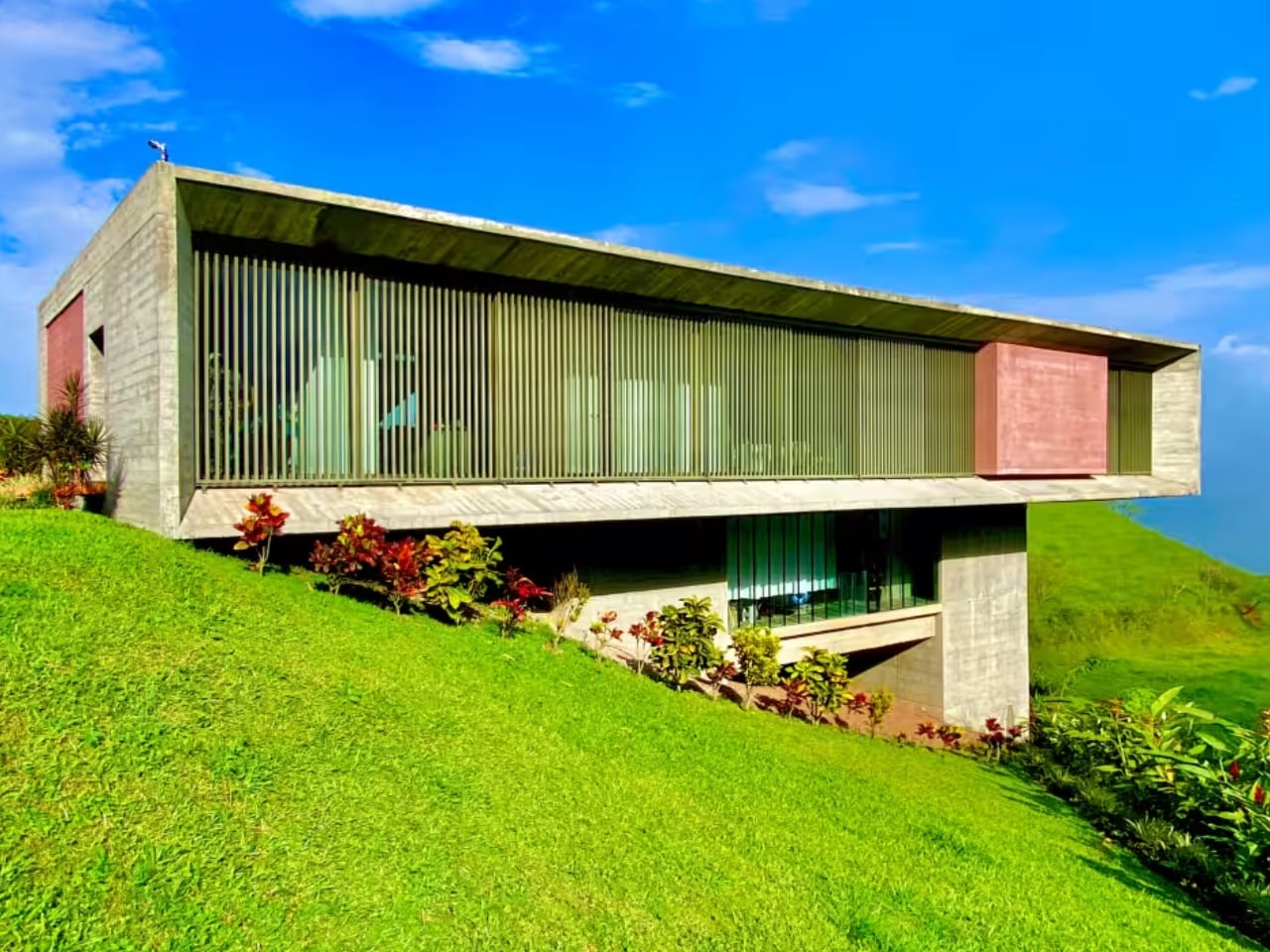
"When a National Geographic photographer designs his sanctuary, the lens doesn't disappear. John Dessarzin's Brutalist compound in Atenas, Costa Rica, frames the jungle like a permanent viewfinder: all concrete, steel, and calculated sightlines. Perched on a cliff bordering a protected bird sanctuary in the Central Valley, the 2017 residence rejects the neoclassical templates that dominate the region in favor of raw materiality and seismic resilience."
"Designer: John Dessarzin Dessarzin collaborated with noted Costa Rican architect Jaime Rouillon to create a cantilevered complex that includes a two-bedroom main house and three guest villas. The property, now listed at $2.195 million as Dessarzin relocates to Portugal, stands as a study in what happens when photographic composition dictates architectural form. There are no visible neighbors, no decorative flourishes, no concessions to tropical vernacular. Only exposed concrete, industrial glass, and the unfiltered sounds of the jungle."
"Rouillon's design philosophy centers on "honesty to materials," and here that principle translates to a building with zero wood: only poured concrete, metals, and glass. The decision wasn't purely aesthetic. Costa Rica sits on the Pacific Ring of Fire, where seismic activity demands structural rigor. Shear walls anchor the main house to the cliff face, distributing lateral forces through a foundation designed to absorb rather than resist movement."
John Dessarzin's 2017 residence in Atenas, Costa Rica, is a Brutalist, cantilevered compound perched on a cliff beside a protected bird sanctuary. The complex comprises a two-bedroom main house and three guest villas, designed with exposed concrete, industrial glass, and metal, and excludes wood or decorative flourishes. The property is listed at $2.195 million as Dessarzin relocates to Portugal. Structural design prioritizes seismic resilience: shear walls anchor the main house, a foundation distributes lateral forces to absorb movement, and the cantilevered upper level floats above the slope housing primary living spaces and an infinity pool.
Read at Yanko Design - Modern Industrial Design News
Unable to calculate read time
Collection
[
|
...
]