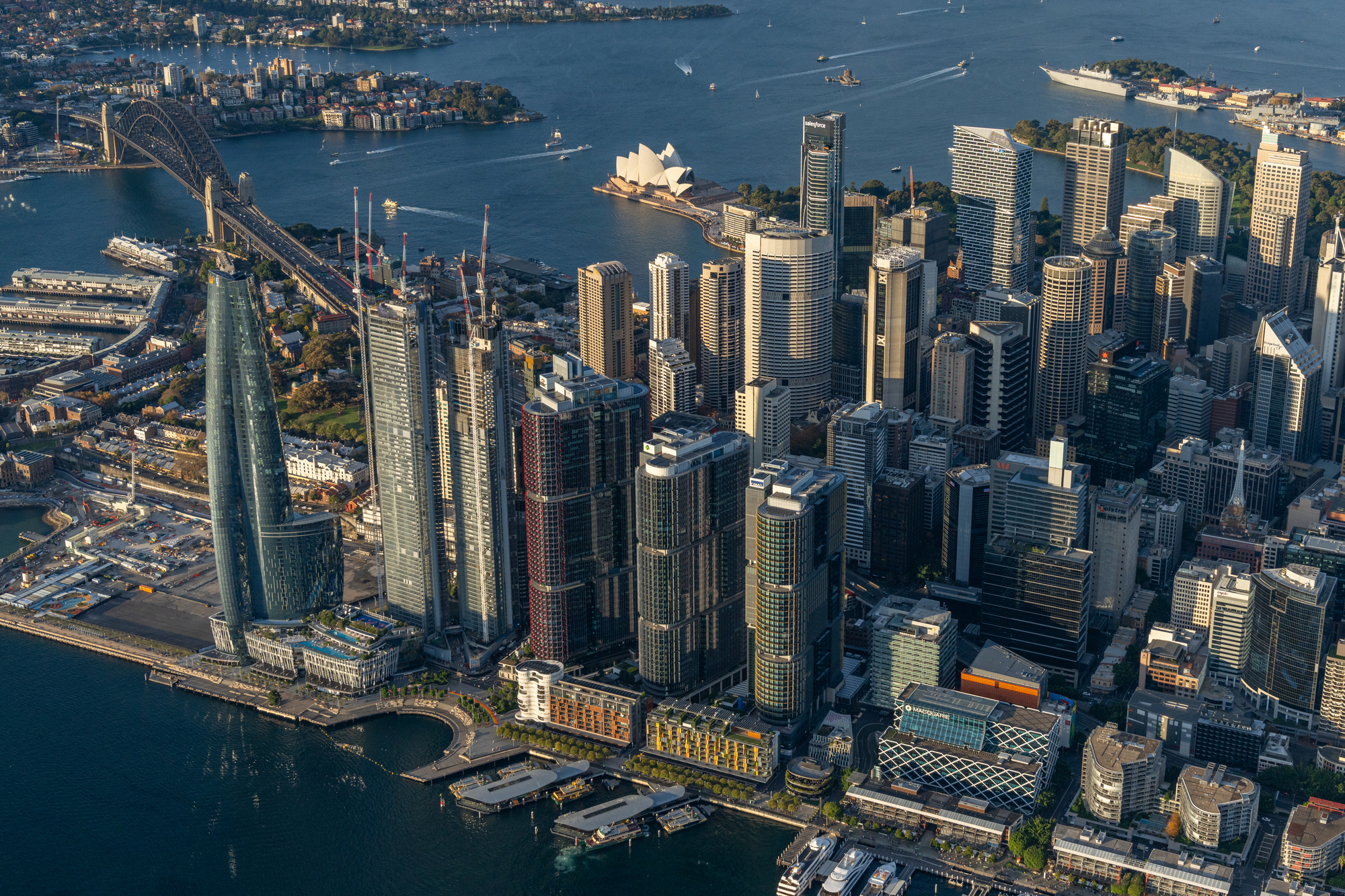
"Once a disused container port, the 22-hectare site has been transformed into a mixed-use, carbon-neutral precinct, integrating commercial, residential, and public spaces along the waterfront. Developed in collaboration with Lendlease following an international design competition, the masterplan is organized into three zones: Barangaroo South, a high-density extension of the Central Business District; Barangaroo Reserve, a reconstructed natural headland that reintroduces native landscapes to the harbour; and Barangaroo Central, a low-density residential area linking the northern and southern ends of the development."
"Anchored by the International Towers Sydney, completed in 2017, Barangaroo South has evolved into a vibrant new city quarter that blends business, leisure, and culture. The three office towers are arranged on a fan-shaped grid extending from Wynyard Station, opening towards the west to frame views of the harbour and create generous public spaces at street level. Over two-thirds of the land area has been dedicated to public and recreational use, including Wulugul Walk, a continuous waterfront promenade completed in 2021;"
"New infrastructure, including the Sussex Street Bridge, opened in 2016; the Barangaroo Ferry Wharf, completed in 2017; and the Sydney Metro Barangaroo Station, inaugurated in 2024, enhances accessibility and strengthens the precinct's connection to the wider city network. The redevelopment reimagines the shoreline as part of a 14-kilometer continuous waterfront path stretching from Anzac Bridge in the west to the Royal Botanic Gardens in the east."
Barangaroo South masterplan completed a 15-year redevelopment reconnecting Sydney's north-western harbour edge to the urban core. The 22-hectare former container port was transformed into a mixed-use, carbon-neutral precinct integrating commercial, residential, and public waterfront spaces. The scheme is organized into three zones: a high-density Barangaroo South extension of the CBD; Barangaroo Reserve, a reconstructed natural headland restoring native harbour landscapes; and Barangaroo Central, a low-density residential link between north and south. International Towers Sydney anchors the quarter, with three fan-arranged office towers opening vistas and generous street-level public spaces. Over two-thirds of land was dedicated to public and recreational use and new transport infrastructure improved accessibility.
#urban-redevelopment #waterfront-masterplan #sustainable-design #public-realm #transport-infrastructure
Read at ArchDaily
Unable to calculate read time
Collection
[
|
...
]