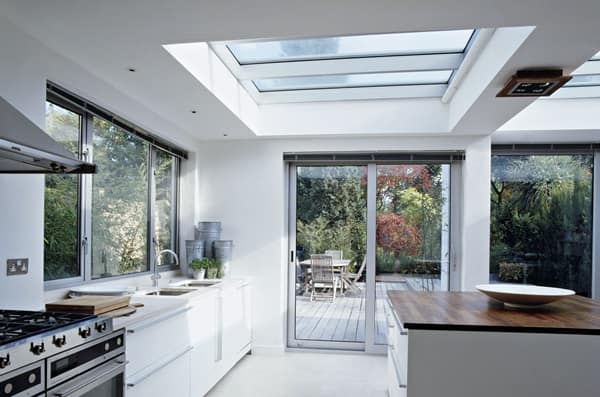
"Home renovation projects usually start with ideas about what would work well for the space. A kitchen extension with lots of glass to bring in light. A loft conversion with skylights to make the new room bright. An extra floor that maximizes the footprint of the existing building. These plans make sense from a design perspective, but they don't always account for the regulations that determine what's actually allowed."
"Building regulations exist for good reasons, mainly keeping people safe, but they can force significant changes to renovation plans. What seemed straightforward during the planning stage becomes complicated when building control explains that certain materials need upgrading, layouts need adjusting, or approaches that worked fine in older parts of the house won't meet current standards for new work. The gap between what homeowners want to build and what regulations permit creates some of the most frustrating moments in renovation projects."
"Fire regulations have a major impact on what materials can be used in extensions and conversions, particularly when adding floors or creating habitable spaces above existing rooms. The requirements get stricter as buildings get taller or more complex, which catches many people off guard when they're planning what seems like a simple addition. Roof glazing is one area where fire safety requirements often change material specifications."
Home renovation plans often prioritize design features such as glass extensions, skylights, and extra floors to increase light, space, and footprint. Building regulations prioritize safety and can force substantial changes to plans, requiring material upgrades, layout adjustments, or different approaches for new work. Fire-safety requirements particularly influence material choices for extensions and conversions that add floors or habitable spaces above existing rooms. Requirements become stricter with increased height or complexity, and roof glazing may require fire-rated installations to maintain compartmentation and an overall fire strategy. Fire-rated materials typically differ from standard options, affecting cost, appearance, and installation.
Read at London Business News | Londonlovesbusiness.com
Unable to calculate read time
Collection
[
|
...
]