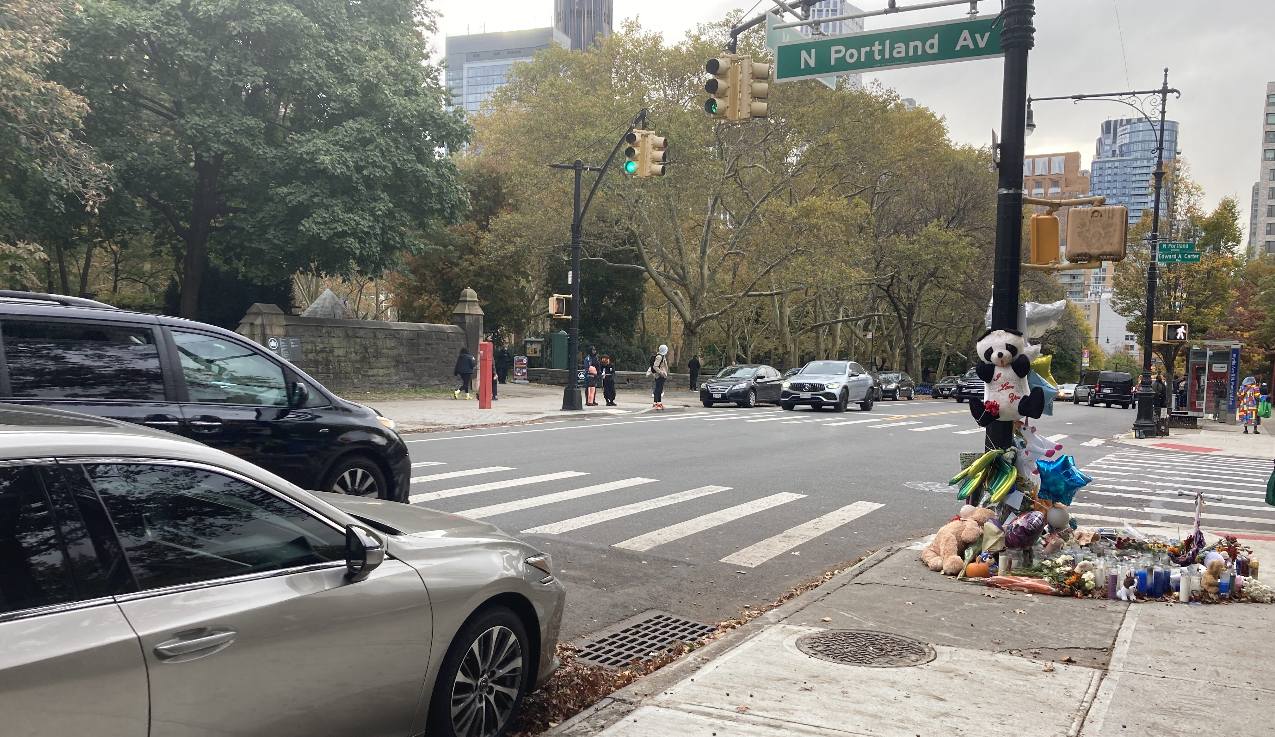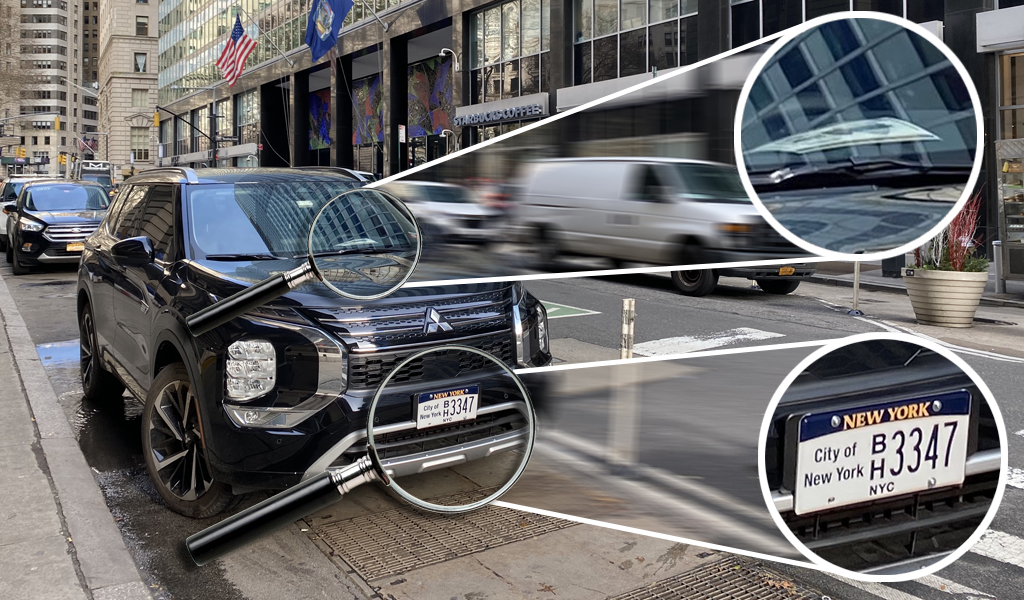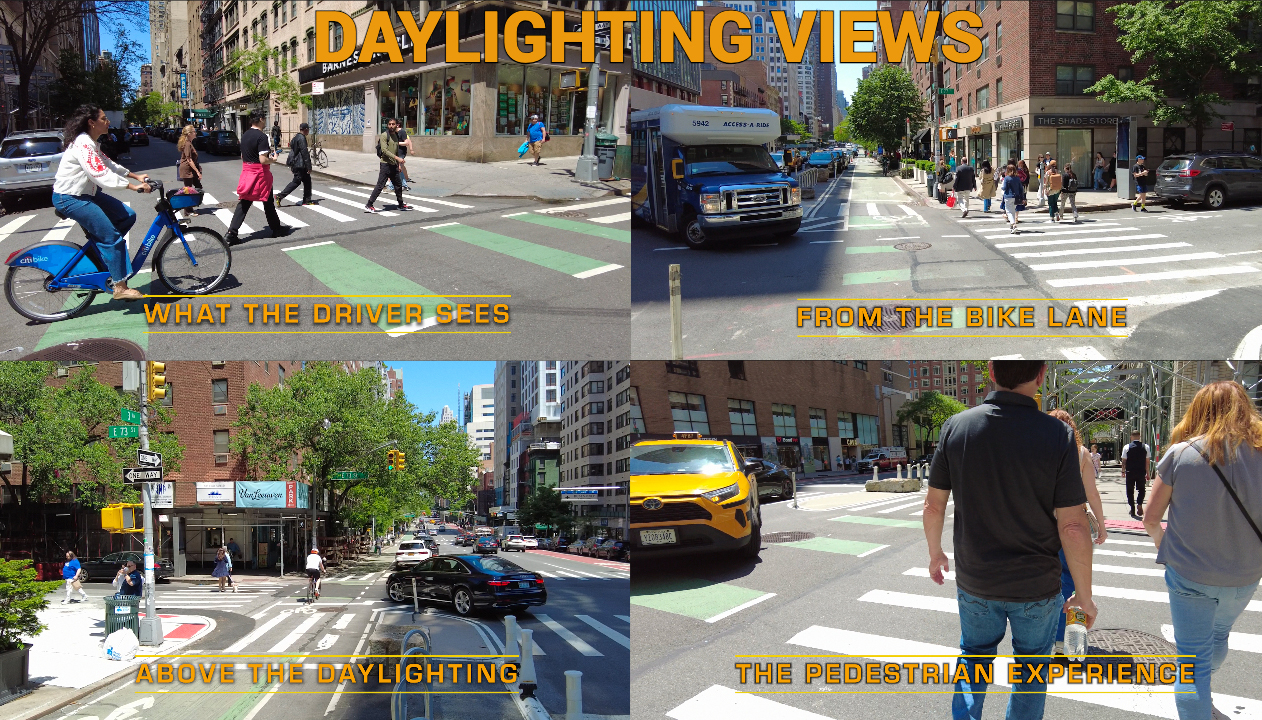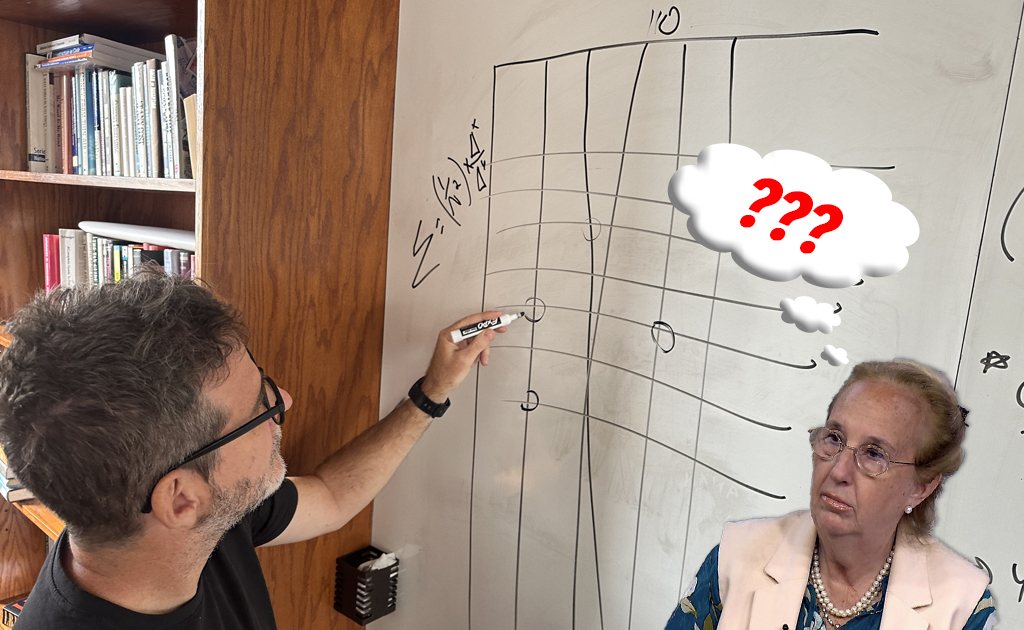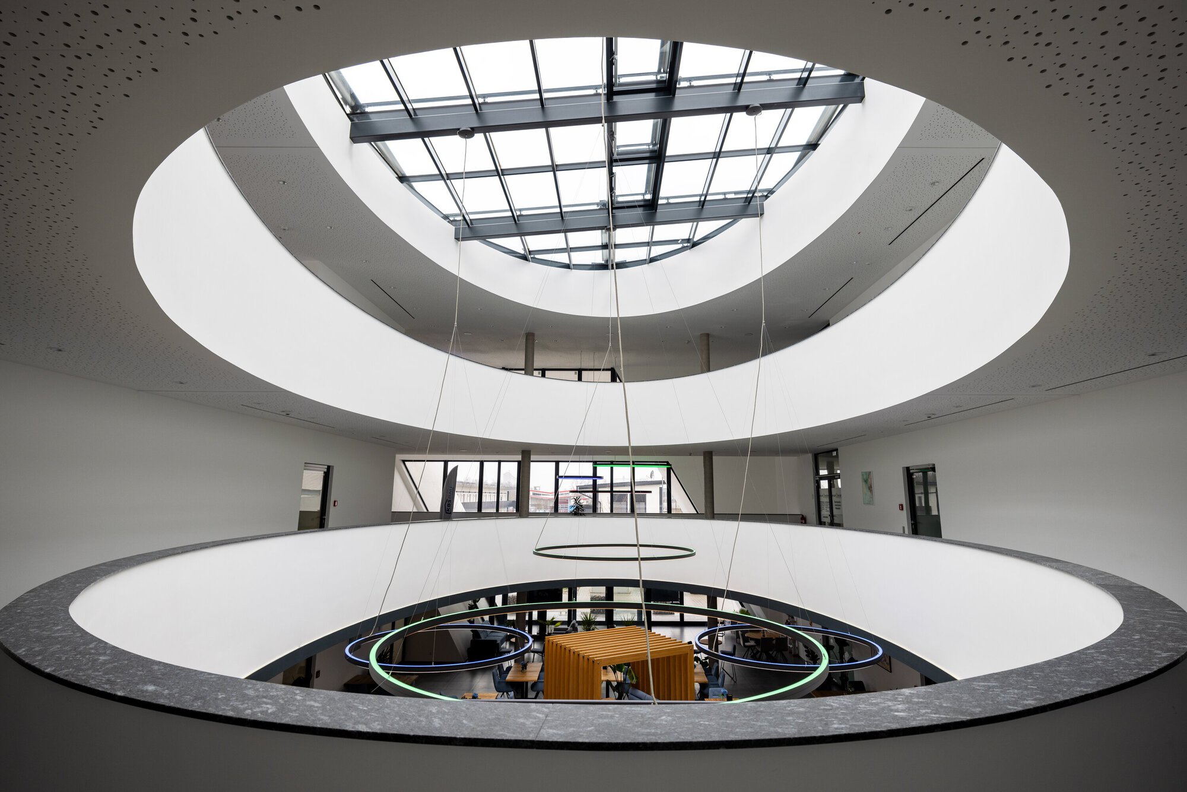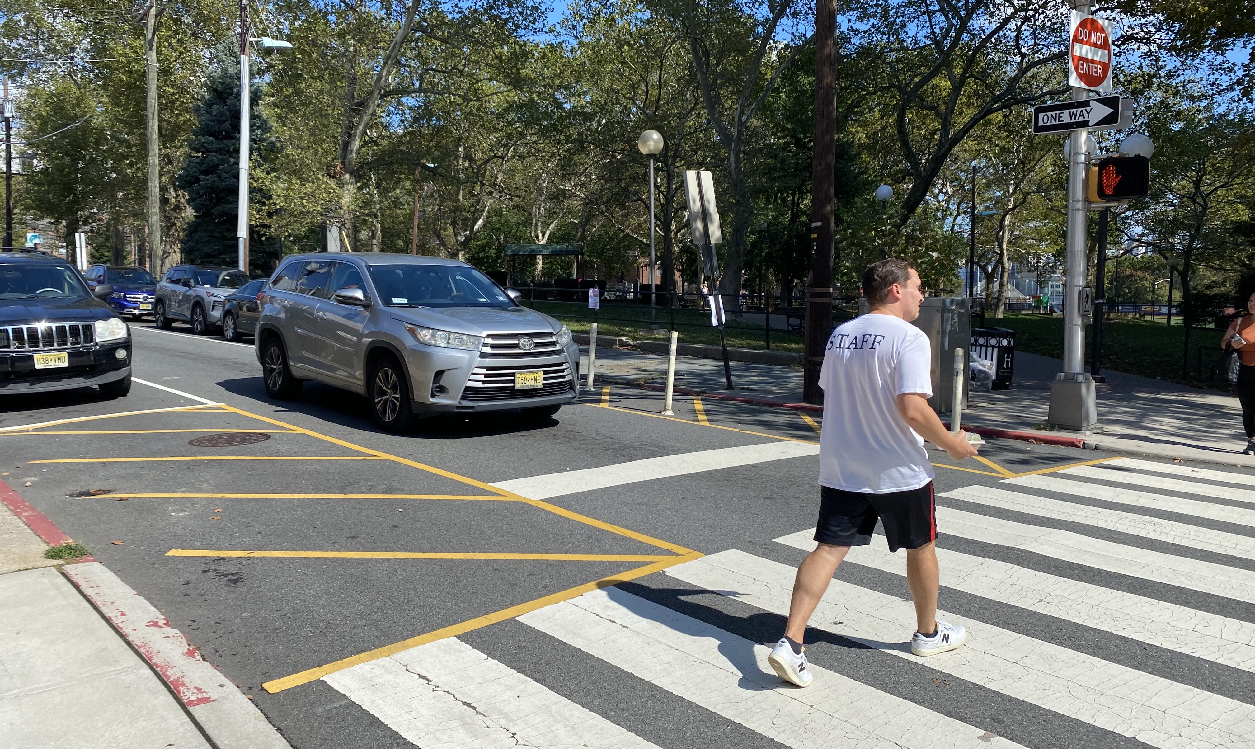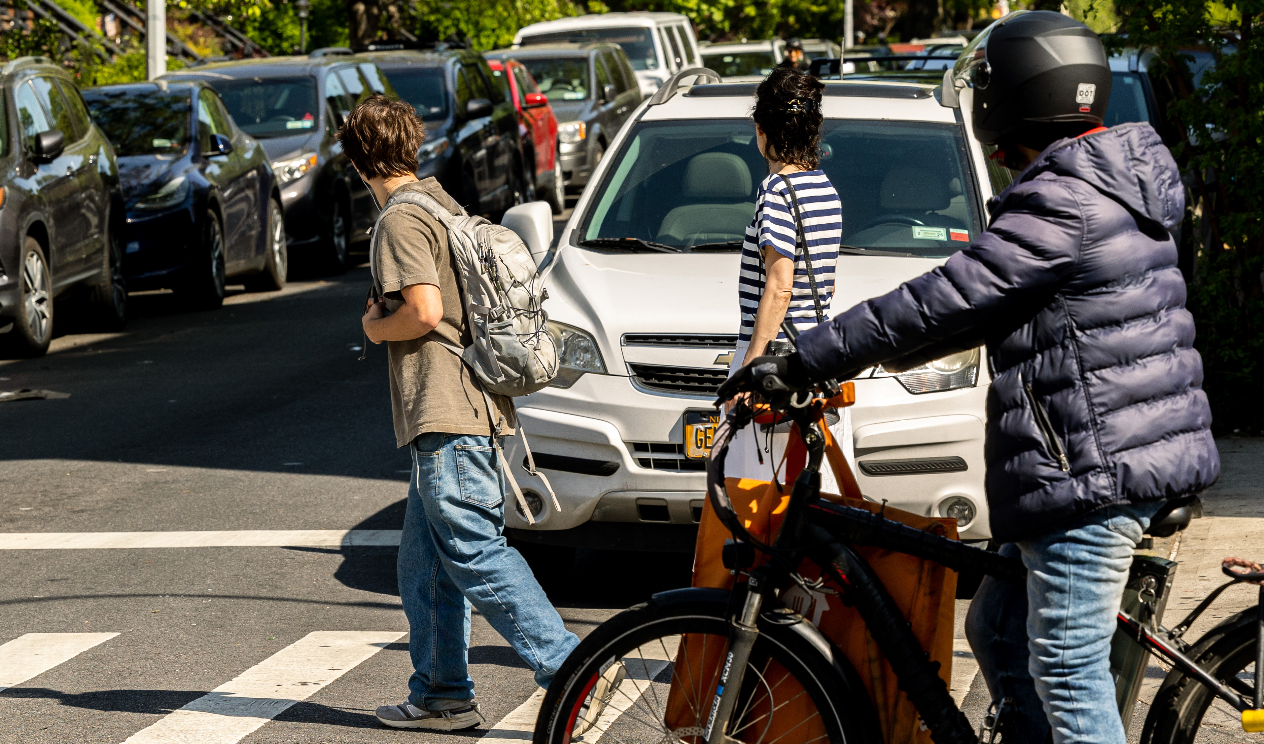#daylighting
#daylighting
[ follow ]
#pedestrian-safety #parking-policy #street-safety #educational-architecture #road-safety #urban-planning
Remodel
fromdesignboom | architecture & design magazine
2 weeks agosuspended steel shelving forms permeable curtain within revitalized historic slovak library
The project preserves historic three‑townhouse volumes while introducing a longitudinal, gradient shelving system that maintains openness, daylight penetration, and a clear spatial hierarchy.
New York City
fromwww.amny.com
3 weeks agoNYC Mayor's Race: Where the candidates stand on street redesigns, bike and bus lanes, fare evasion and more
Street redesigns, daylighting, micromobility safety, and a push for free buses are central concerns shaping New Yorkers' transportation priorities and the mayoral race.
fromdesignboom | architecture & design magazine
1 month agoroman bauer arquitectos designs photographers studio in bohemian district of lima, peru
Peru-based practice Roman Bauer Arquitectos takes to Lima's bohemian district of Barranco to design a studio, workshop, and exhibition space for photographers. The project is organized around two landscaped courtyards that frame a lofty central workspace. Visitors enter through a forecourt where cantilevered planters infuse the space with greenery before reaching the main hall. Sliding doors retract fully to create a continuous flow from the entry courtyard through the interior and into a second sunlit garden at the rear.
Design
fromdesignboom | architecture & design magazine
1 month agowooden facade parts like a curtain revealing japanese residence's sunlit interiors
Surrounded by existing buildings on three sides and facing a road to the north, the site presented limited opportunities for natural light. The design introduces a 40 sqm courtyard positioned on the north side of the house. This open void functions as the primary light source, channeling daylight deep into the interior while also supporting natural ventilation. Enclosed by walls, the courtyard establishes a private yet semi-outdoor space that shields the interior from surrounding views.
Design
fromdesignboom | architecture & design magazine
1 month agopermeable terracotta brick screens wrap kindergarten's stacked volumes by NAN architects
Located in the Lijia area of Yubei District, Chongqing, , the Golden Bay Kindergarten by NAN Architects responds to both a constrained triangular site and the psychological needs of early childhood education. Positioned along the Jialing River, the project integrates spatial strategies that balance openness, play, and protection. The design adopts a staggered stacking method in which each classroom unit is sequentially set back, creating terraces on every floor.
Education
Design
fromYanko Design - Modern Industrial Design News
1 month agoSolar Locus building in Taiwan is a "Container of Light" - Yanko Design
Solar Locus uses a raw concrete exterior, internal glass volume, and sun‑tracing apertures to animate light, improve environment, and serve as an accessible civic landmark.
Design
fromdesignboom | architecture & design magazine
1 month agoextrastudio suspends holiday residence above the coastal slopes of portugal
Casa Plaj is a 120-square-meter elevated holiday house in Portugal that maximizes light, ocean views and landscape connection through a cruciform podium, terraces and targeted openings.
US politics
fromStreetsblog
2 months agoWe Told You So! DOT's Anti-Daylighting 'Scare Tactic' Now Fuels Pro-Car Pols - Streetsblog New York City
The Department of Transportation's report against universal daylighting has emboldened pro-car advocates to oppose safety legislation for crosswalk visibility.
[ Load more ]
