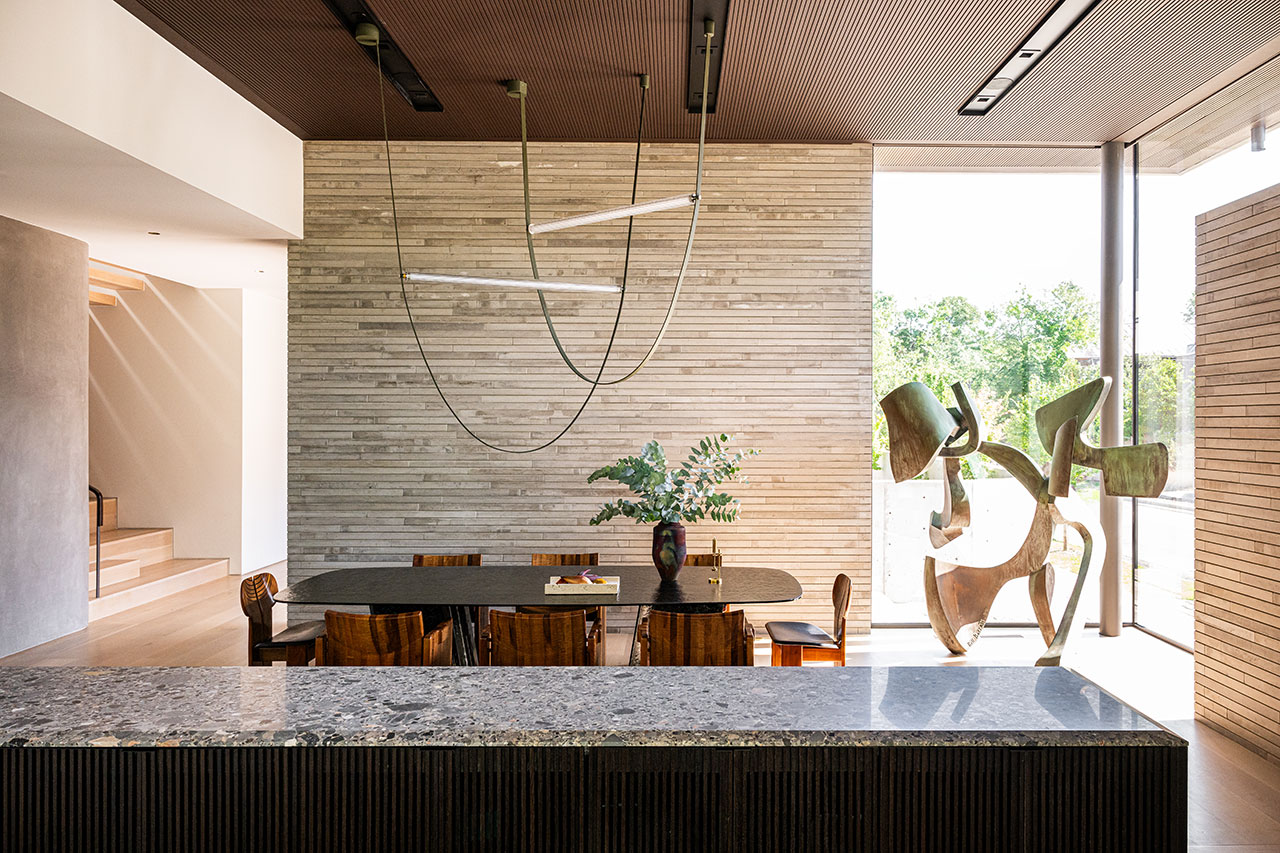
"Contemporary architecture often references ideals from modernism - canonical elements like clean lines, open plans, and material honesty - further tempered to suit current tastes and needs. This Highland Park residence, designed by SmithArc with interiors by Joshua Rice, belongs firmly in that lineage. While expressing its modernist DNA, the home reconsiders what it means to be a "machine for living," with an emphasis on how color, material, and built-in conveniences will impact a growing family."
"The structure is set on the east side of Highland Park - one of Dallas's most storied neighborhoods - positioning the location as a canvas for architectural experimentation. From early 20th-century Tudors and Mediterranean revivals to the later arrival of starkly contemporary projects, the neighborhood reflects a layered history of design. Building there is both a privilege and a challenge. But this new construction home, integrated into a difficult corner lot, respects the established visual narrative while offering something distinctly of its time."
"The architecture is anchored by gray limestone walls, a material chosen for both its durability and its sculptural quality. These walls flow between exterior and interior, creating a sense of continuity. Expanses of glass connect the family to the outdoors while raked wood panels and stucco soften the rigor of the stone. But the interiors are where the project most clearly establishes its voice. Rice builds on modernism's lesser-known experiments with color by leveraging the hue derived from the very character of materials used."
SmithArc designed a Highland Park residence with Joshua Rice interiors that reinterprets modernist principles like clean lines, open plans, and material honesty. The house integrates gray limestone walls, expansive glass, raked wood panels, and stucco to balance durability, continuity, and softened rigor. The interiors employ a muted but varied palette across 5,600 square feet, using Ceppo marble floors, fumed oak cabinetry, warm-gray laminates, and plaster matched to the architecture. The design emphasizes how color, material, and built-in conveniences influence a growing family's daily life. The project fits into Highland Park's layered architectural history while asserting a contemporary, sensual, and moody aesthetic.
Read at Design Milk
Unable to calculate read time
Collection
[
|
...
]