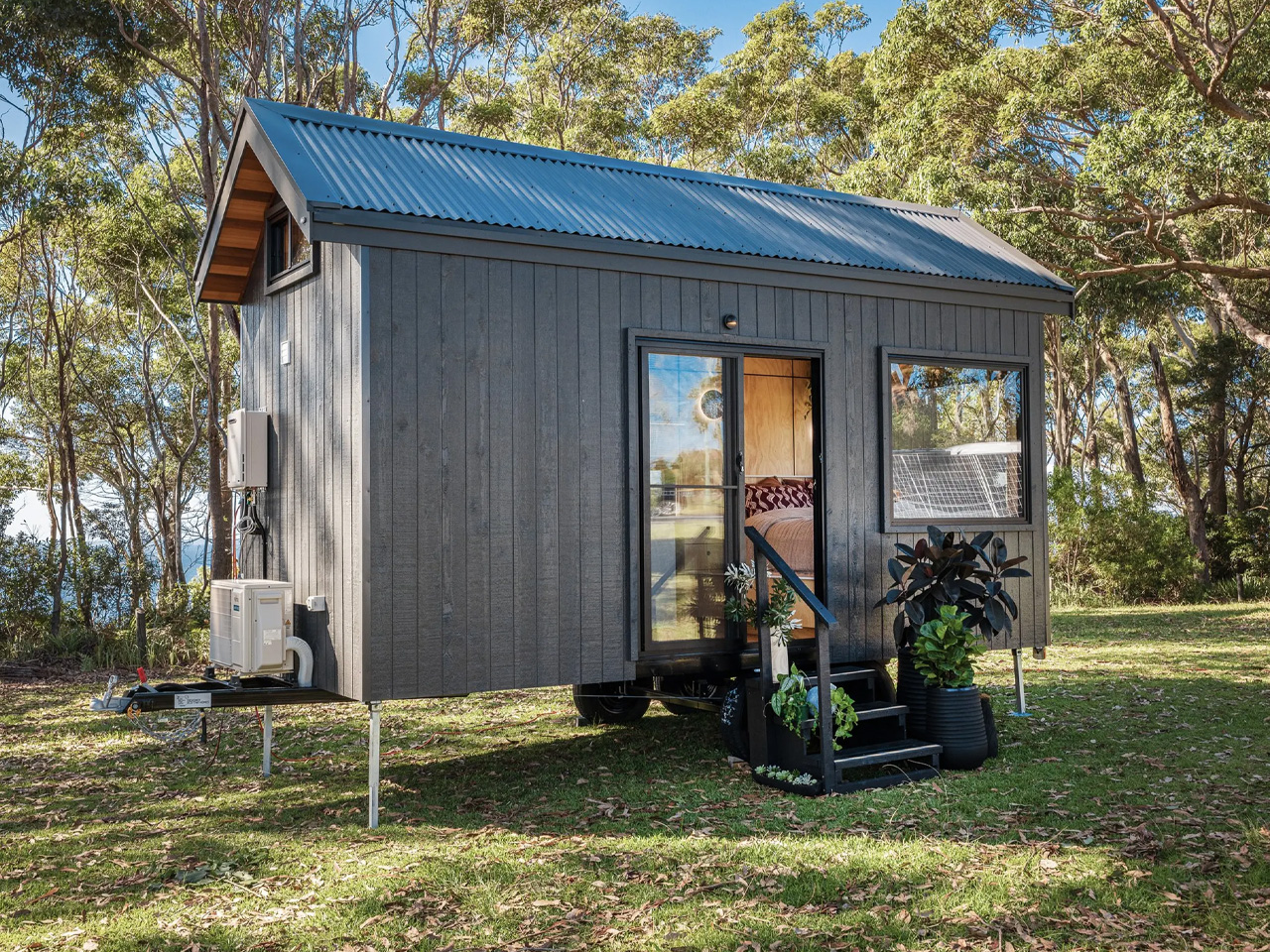
"The Five Four tiny home by Designer Eco Tiny Homes showcases intentional design in compact living, accommodating four people within a mere 5.4-meter footprint."
"Emphasizing an open-plan layout, the Five Four effectively avoids confinement, allowing seamless transitions between living, dining, and sleeping areas."
"A large sliding glass door enhances the connection between indoors and outdoors, flooding the space with natural light and creating a tranquil atmosphere."
"Storage is carefully considered in the Five Four, with built-in cabinetry and a loft option providing space while keeping the main area uncluttered."
The Five Four tiny home, designed by Designer Eco Tiny Homes, innovatively utilizes its compact 5.4-meter footprint to create an inviting space for up to four occupants. Featuring a plywood interior that embodies simplicity, along with ample windows for natural light, the layout integrates living, dining, and sleeping areas effortlessly, promoting a sense of openness. The flexible sleeping arrangements, including an optional loft, enhance adaptability for various routines. Thoughtful storage solutions, like built-in cabinetry, maintain a clutter-free environment. Overall, the design balances utility and comfort, making small-space living feel expansive.
Read at Yanko Design - Modern Industrial Design News
Unable to calculate read time
Collection
[
|
...
]