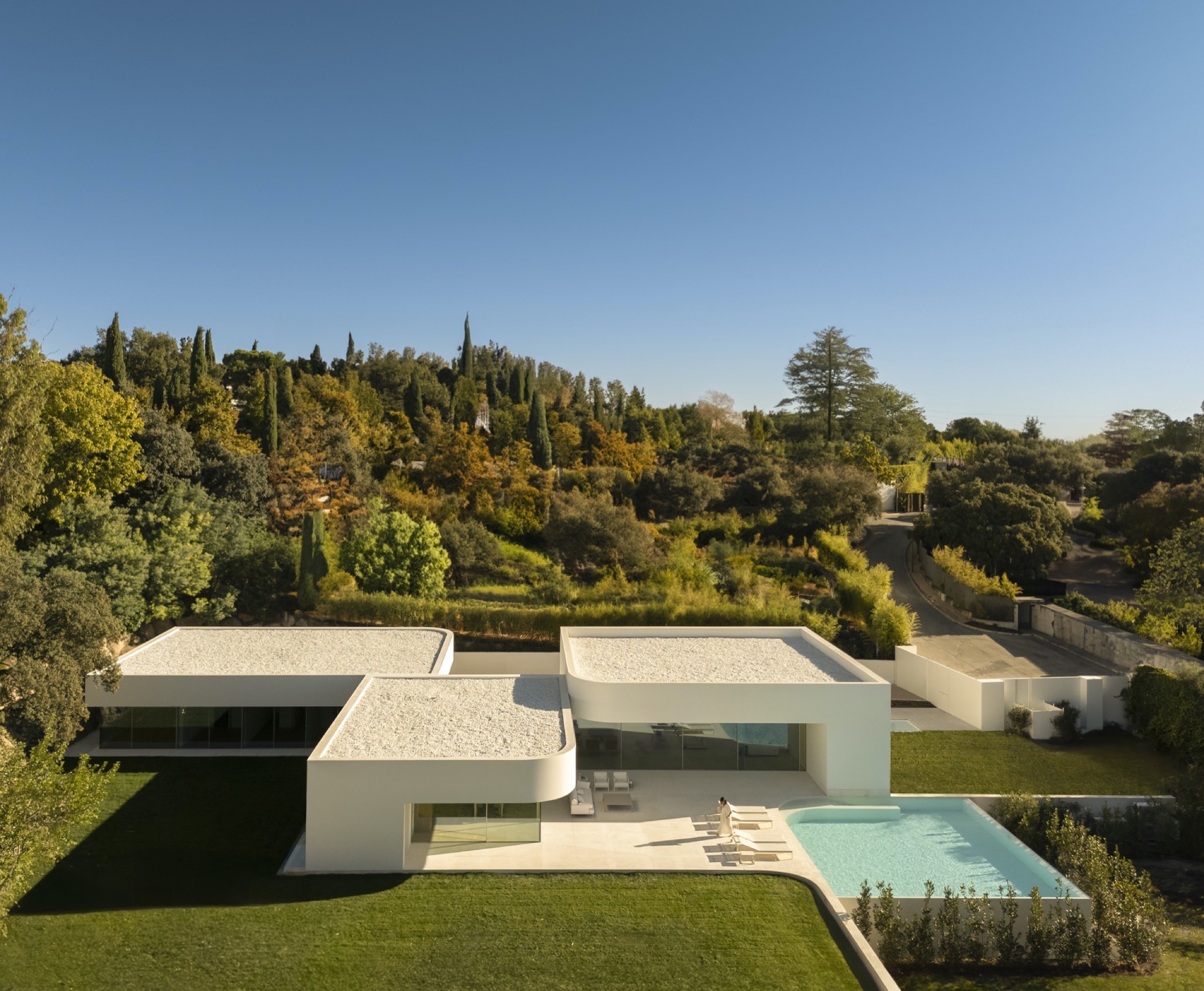
"The project features diagonal views toward a lake belonging to the La Moraleja golf course in Madrid. Given that the size of this location allowed for it, a home was proposed that develops primarily on a single floor. The daytime area is organized into two volumes of different heights that shift in relation to each other, creating a sheltered terrace that faces the landscape, oriented southeast."
"Given that the size of this location allowed for it, a home was proposed that develops primarily on a single floor. The daytime area is organized into two volumes of different heights that shift in relation to each other, creating a sheltered terrace that faces the landscape, oriented southeast. The main body has a height of almost one and a half floors. A third structure houses the nighttime area, positioned in such a way that it has its own more private outdoor space."
The house occupies a site with diagonal views toward a lake on the La Moraleja golf course in Madrid. The design develops primarily on a single floor to take advantage of the generous plot. Daytime functions are arranged in two staggered volumes of differing heights that shift relative to each other, producing a sheltered southeast-facing terrace that frames the landscape. The main body rises to nearly one and a half floors, introducing vertical variation. A distinct third volume contains nighttime functions and is sited to provide its own private outdoor space, balancing openness and privacy.
Read at www.archdaily.com
Unable to calculate read time
Collection
[
|
...
]