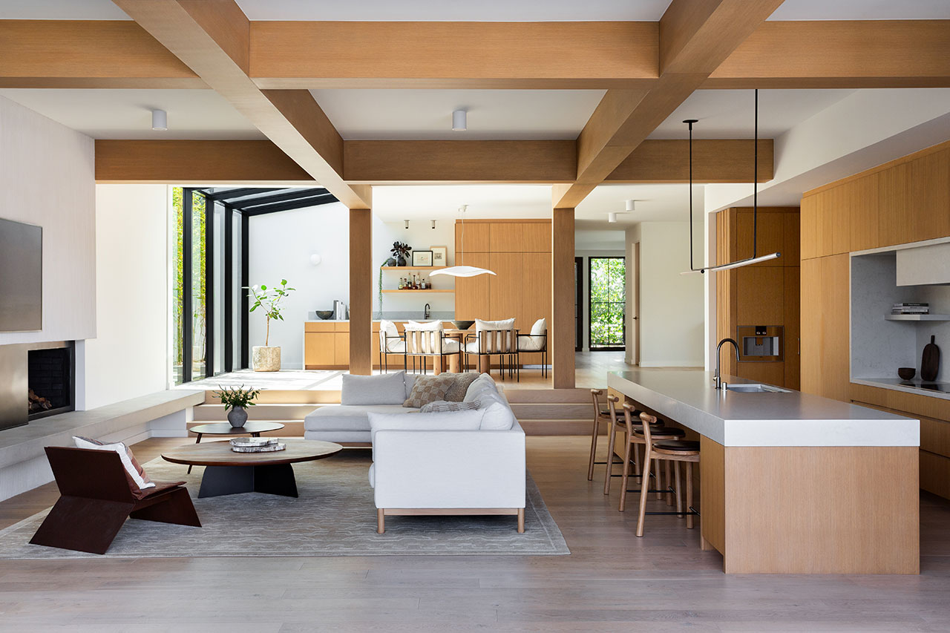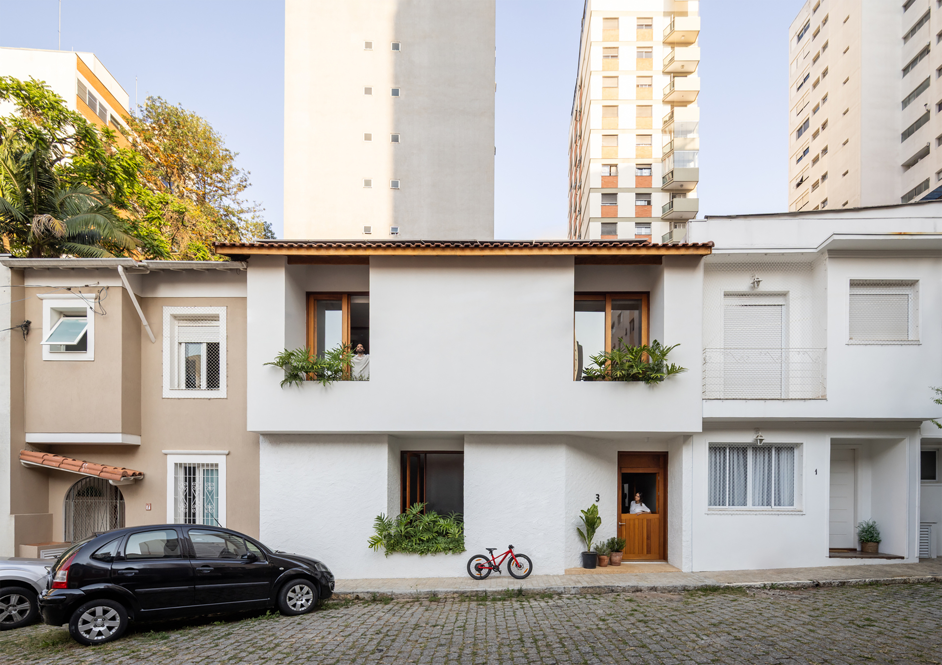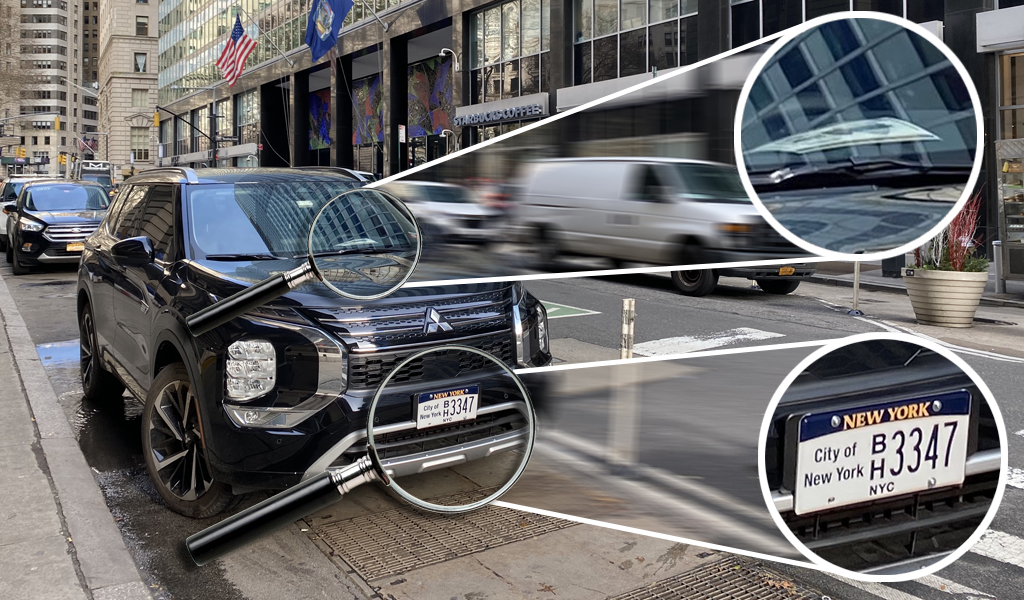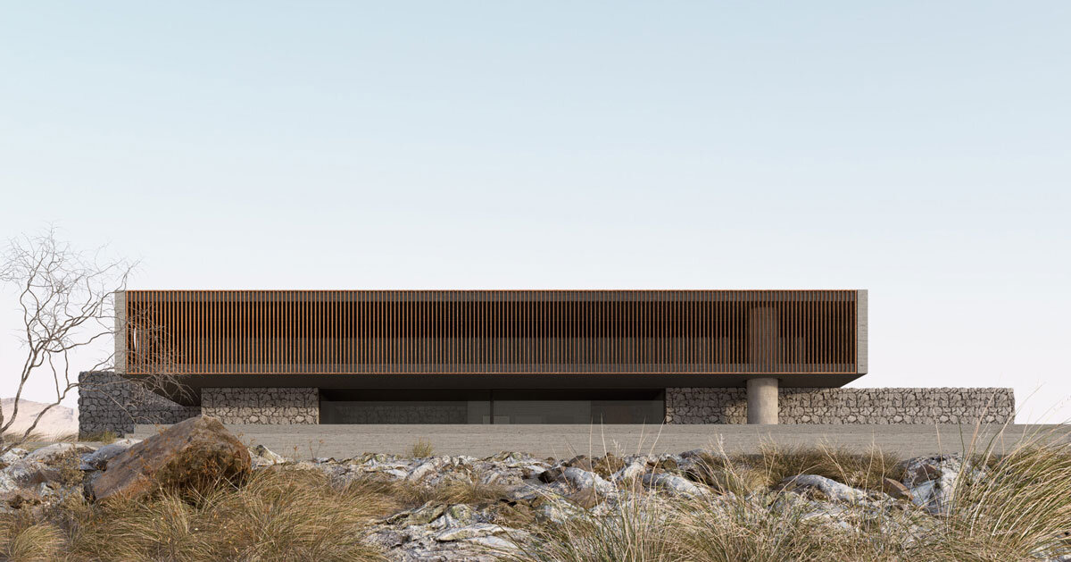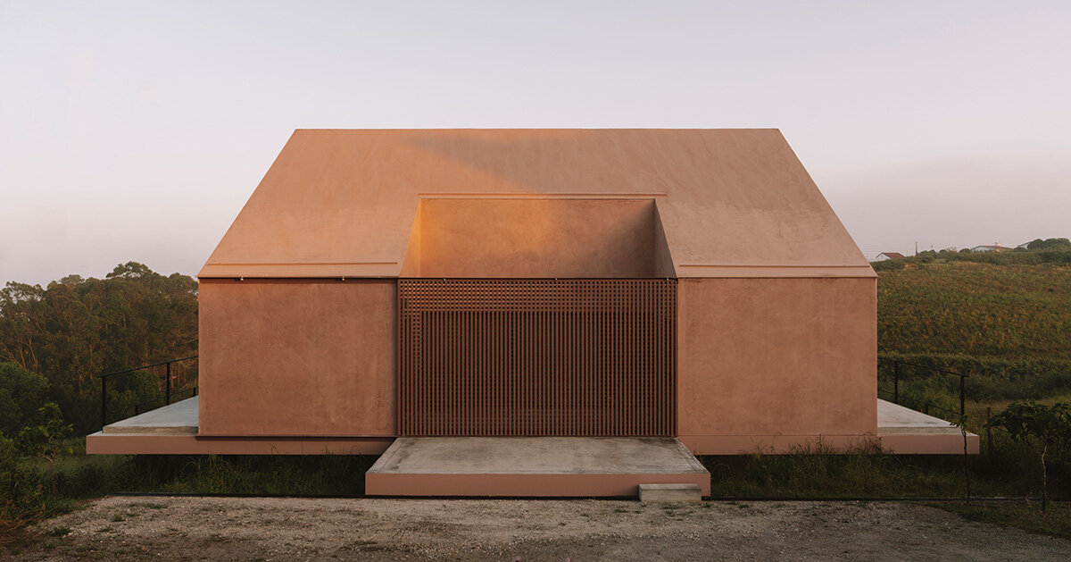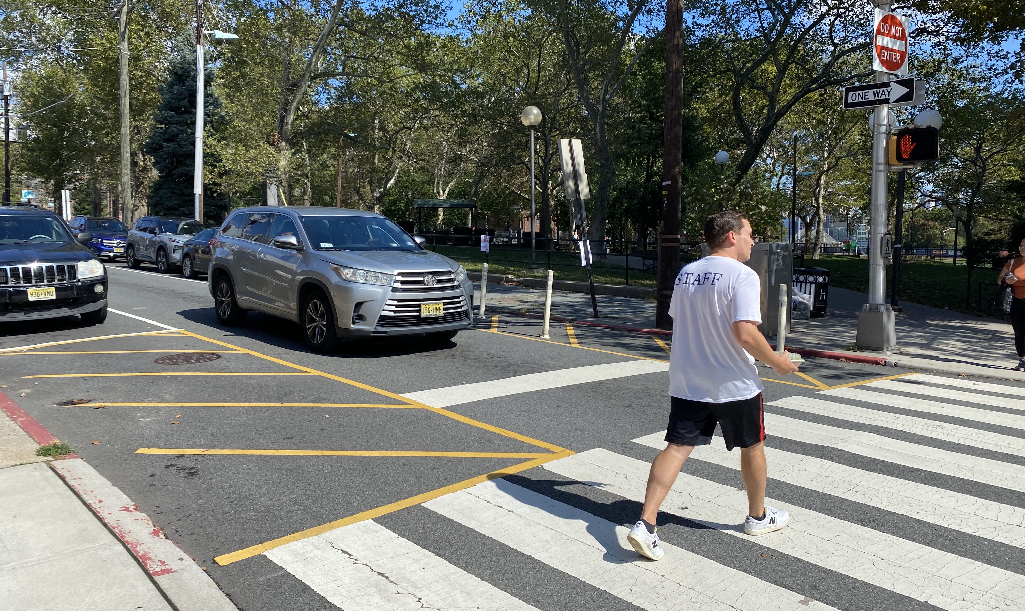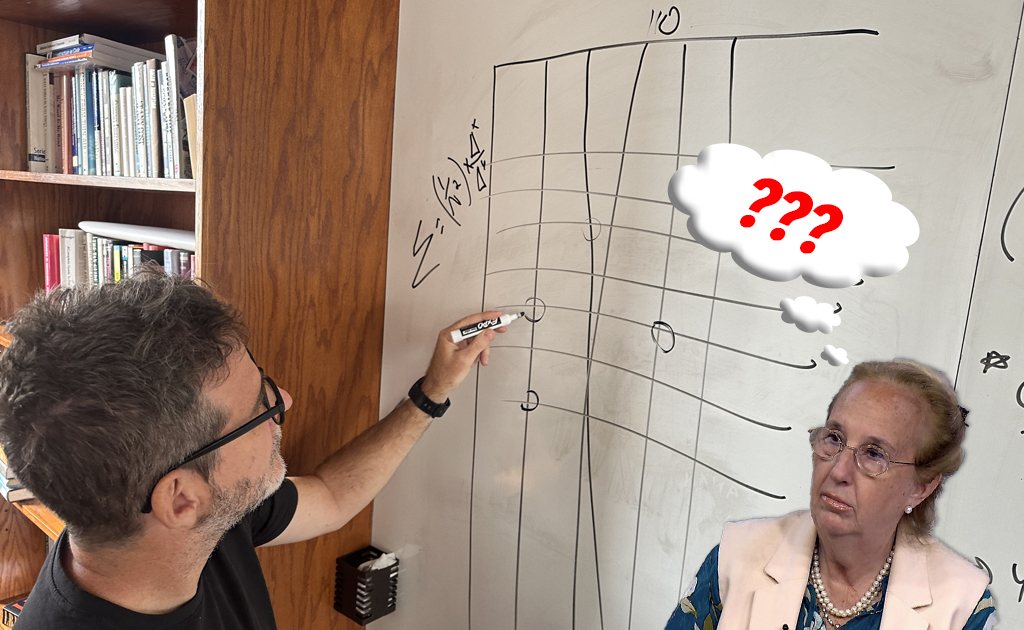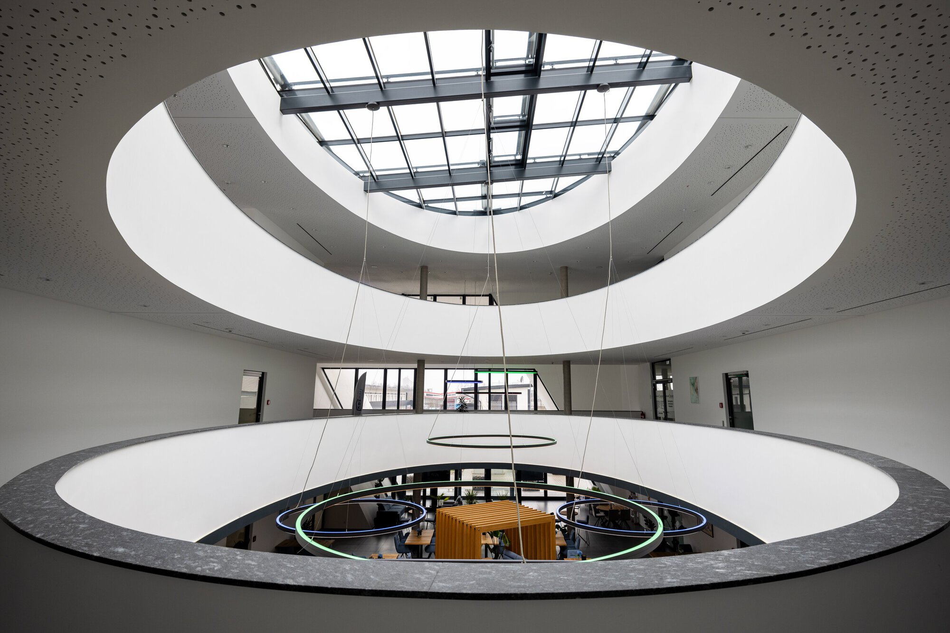fromdesignboom | architecture & design magazine
5 days agopenthouse residence by metaphors blends neo-classical detail with brutalist geometry
The penthouse residence by Metaphors is defined by a balance of extremes, where bold neo-classical elements are combined with the raw mass of brutalism. The architectural program rejects a singular aesthetic, instead opting for a material collision that pairs deep-veined, sculpted marbles with intricately detailed ceilings and embossed wall panels. This allows the residence to function as a versatile home, shifting between an expansive stage for high-society hosting and a series of intimate, quiet sanctuaries for family life.
Remodel
