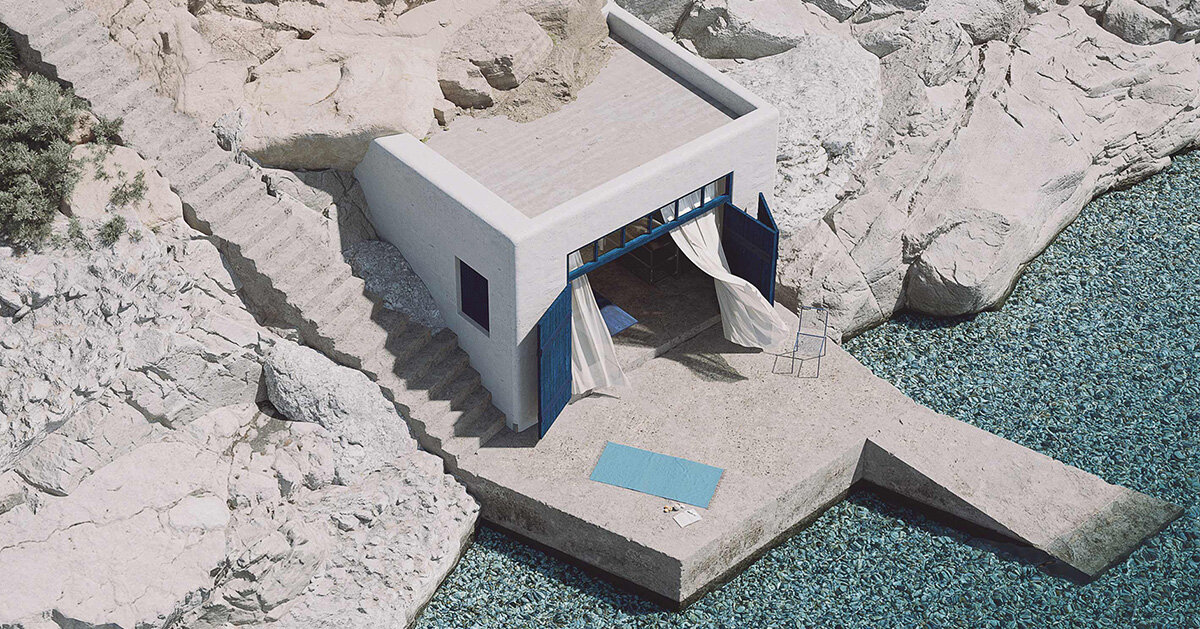
"In the coastal landscape of Milos, Façade studio's Siridi transforms a traditional fisherman's shelter, known locally as a sirma, into a meditative space. The project engages the vernacular architecture of the Cyclades with quiet sensitivity, preserving the carved rock form of the shelter while introducing minimal interventions. Sirmas, the brightly painted boat shelters that dot the coastline of the Greek island, once served as winter refuges for fishermen and their vessels."
"Façade honors each element, maintaining the integrity of the original form. The sleeping area remains carved into the rock, the rough stone left visible beneath a veil of white limewash. Near the entrance, the kitchen and shower mark the rhythm of summer life, connecting the acts of bathing, cooking, and gathering to the landscape beyond. Light filters through the narrow openings, tracing the passage of the day across stone surfaces that hold the memory of salt and wind."
Siridi revives a traditional sirma on Milos by preserving the carved-rock sleeping niche and exposing the rough stone beneath a veil of white limewash while introducing restrained contemporary interventions. The natural cave remains at the rear with a sea-facing façade that negotiates protection and exposure. A compact kitchen and shower near the entrance organize summer living, aligning bathing, cooking, and gathering with the coastal landscape. Narrow openings channel shifting daylight across salt- and wind-weathered stone surfaces. A long wooden table that slides along the length of the space recalls a boat pulled ashore and enables multiple, adaptable functions.
Read at designboom | architecture & design magazine
Unable to calculate read time
Collection
[
|
...
]