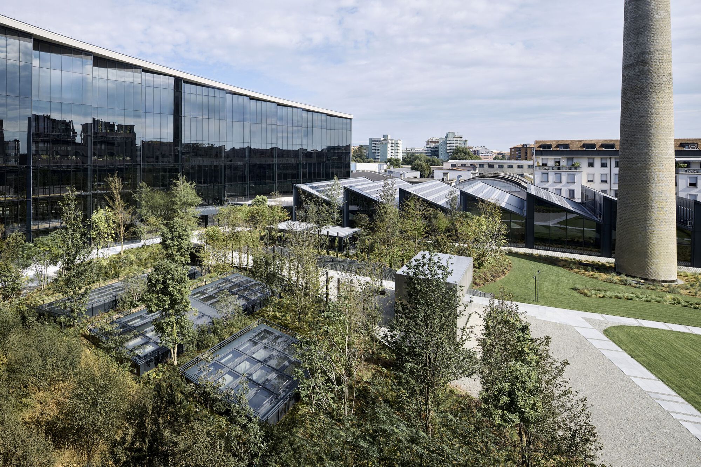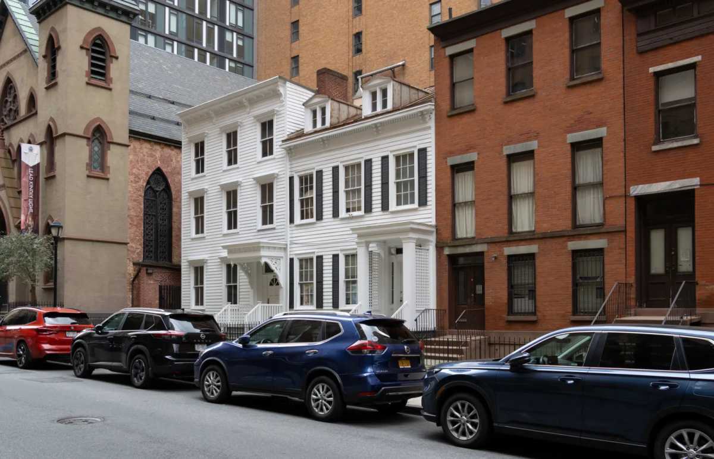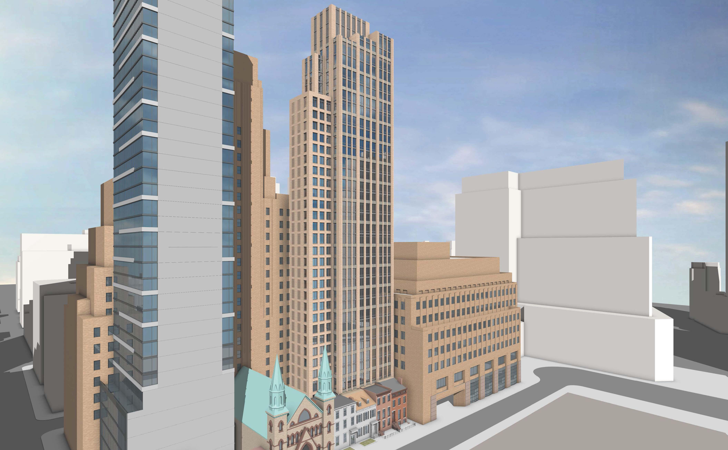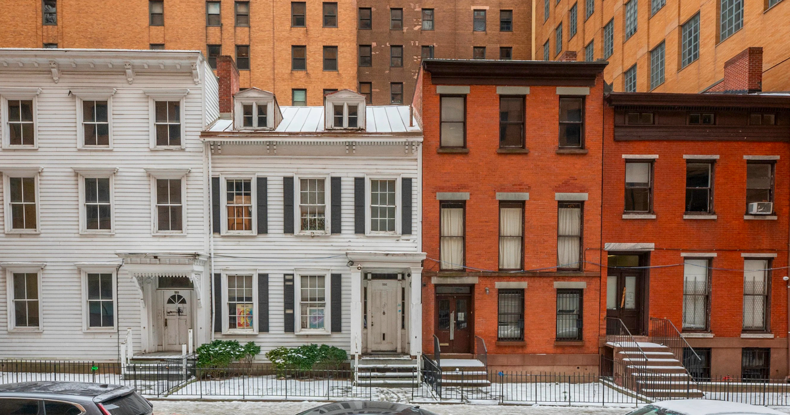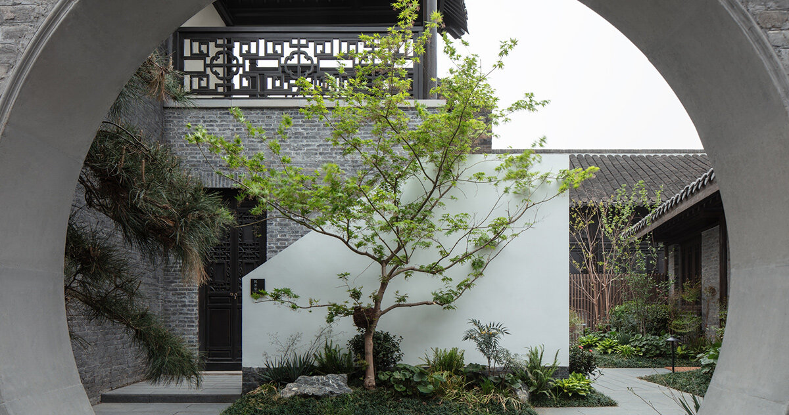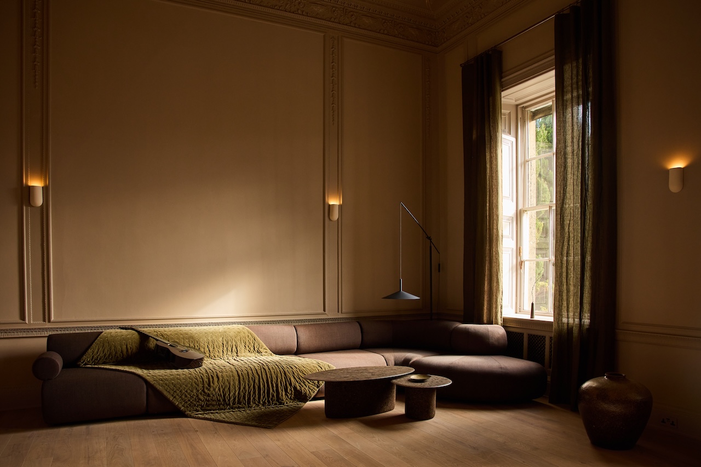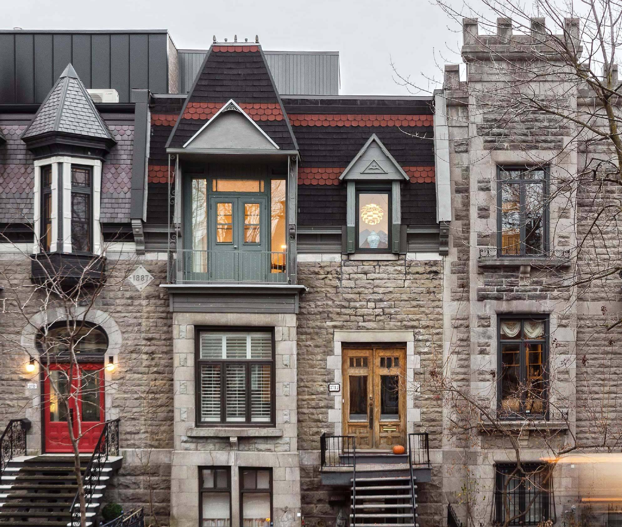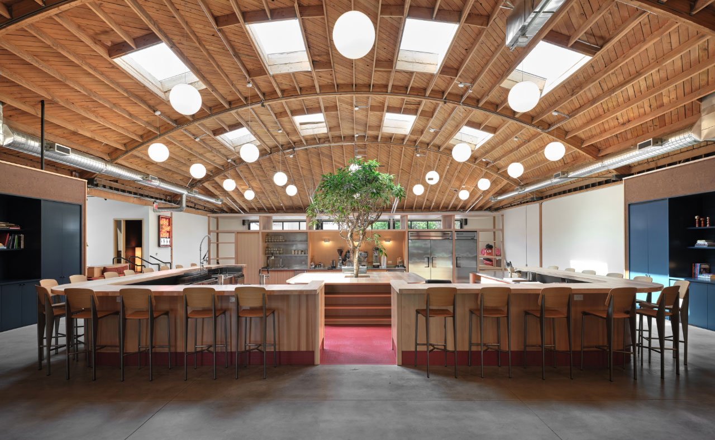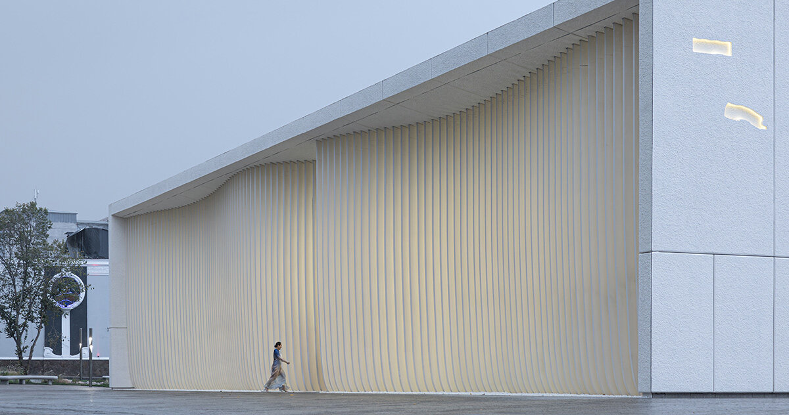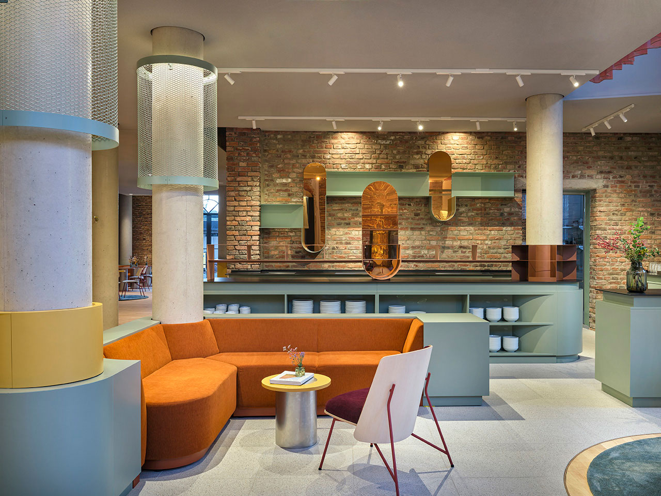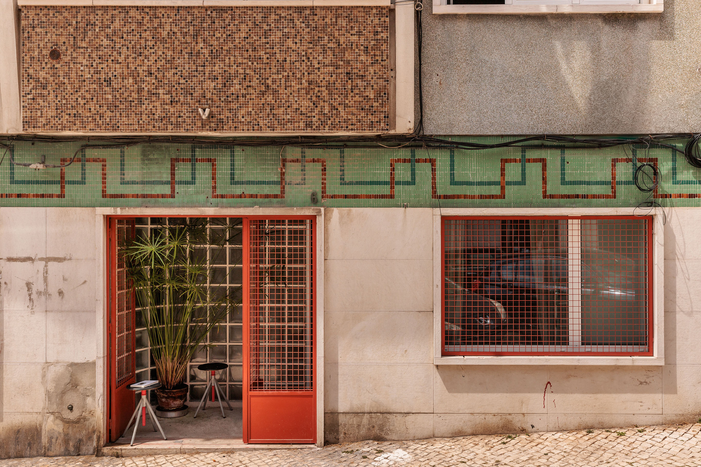fromArchDaily
3 days agoKING ONE Community Center / E+UV
Jinwan Aviation New City, one of Zhuhai's fastest-growing areas, urgently needed a new community center to meet the demands of its expanding population. The site, located in the heart of this new district, consisted of four standalone ancillary buildings surrounded by dense housing developments. However, due to rushed planning, these buildings suffered from design flaws: closed facades, disconnected circulation, and a lack of functional synergy.
Renovation
