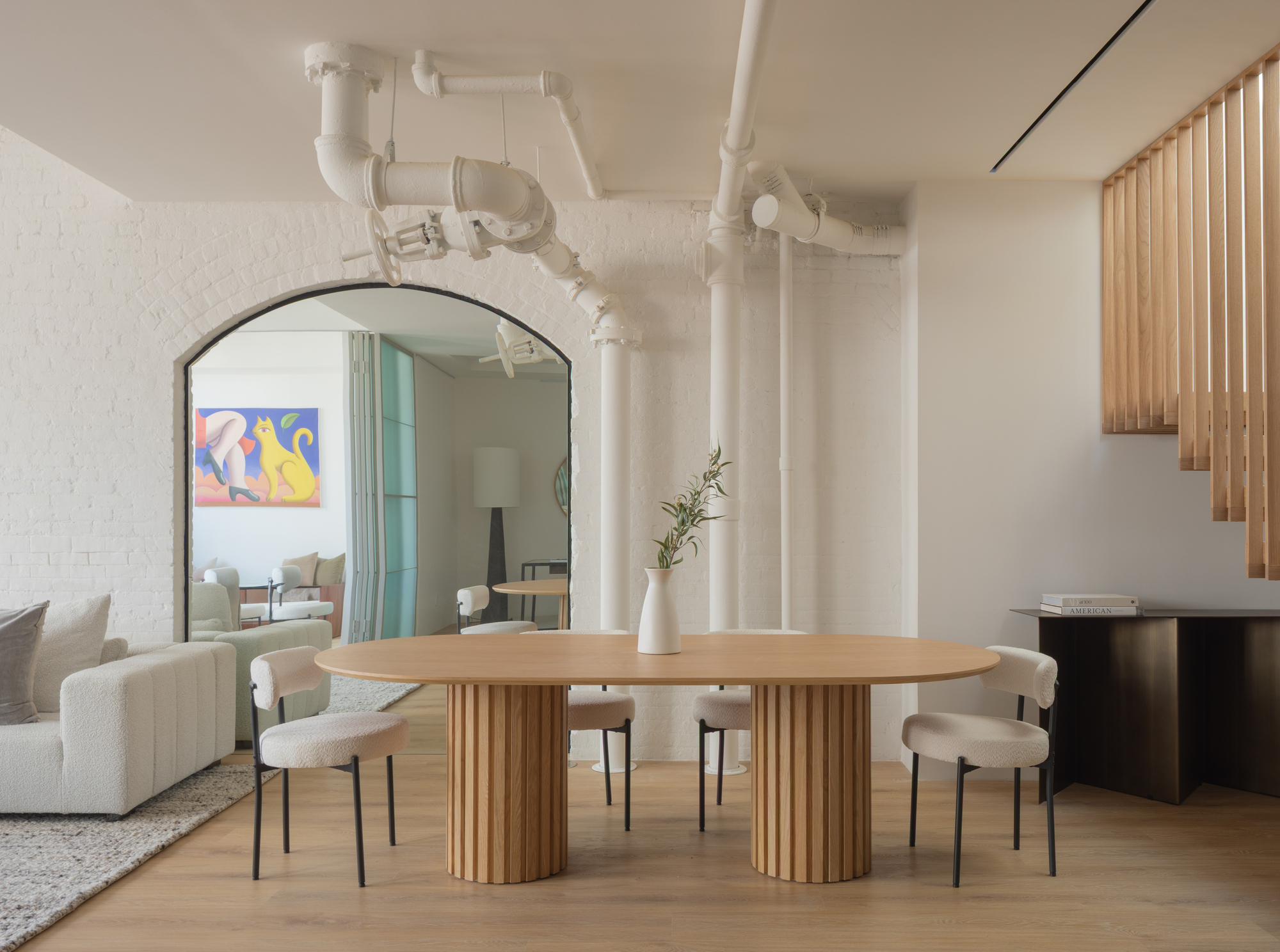
"After a devastating fire destroyed the interior of this Wooster Street penthouse apartment, the owners took the opportunity to turn it into something special. Located in a historic brick former warehouse building with an underutilized outdoor space, they wanted to maximize the exterior and modernize the interior. To create a connection between inside and out, layout flexibility, and more light at the lower level with a modest construction budget, every decision needed to count."
"Nicholas Venezia + 11 Category: Houses, House Interiors Technical Team: Jonathan Arcila-Garcia Design Team: FORRM Architects Office Lead Architects: Jeremy Reed, Ludmilla Raphael"
A devastating fire cleared the interior of a Wooster Street penthouse and prompted a full reimagining of the unit. The penthouse sits within a historic brick former warehouse that contains an underutilized outdoor space, which became a priority for activation. The project prioritized maximizing exterior use, modernizing interior finishes, improving daylight at the lower level, and creating flexible layouts that strengthen the connection between inside and out. Design decisions emphasized cost-effective, strategic interventions so each choice advanced light, circulation, and spatial adaptability within a modest construction budget. FORRM Architects led design with Jonathan Arcila-Garcia, Jeremy Reed, and Ludmilla Raphael involved.
Read at www.archdaily.com
Unable to calculate read time
Collection
[
|
...
]