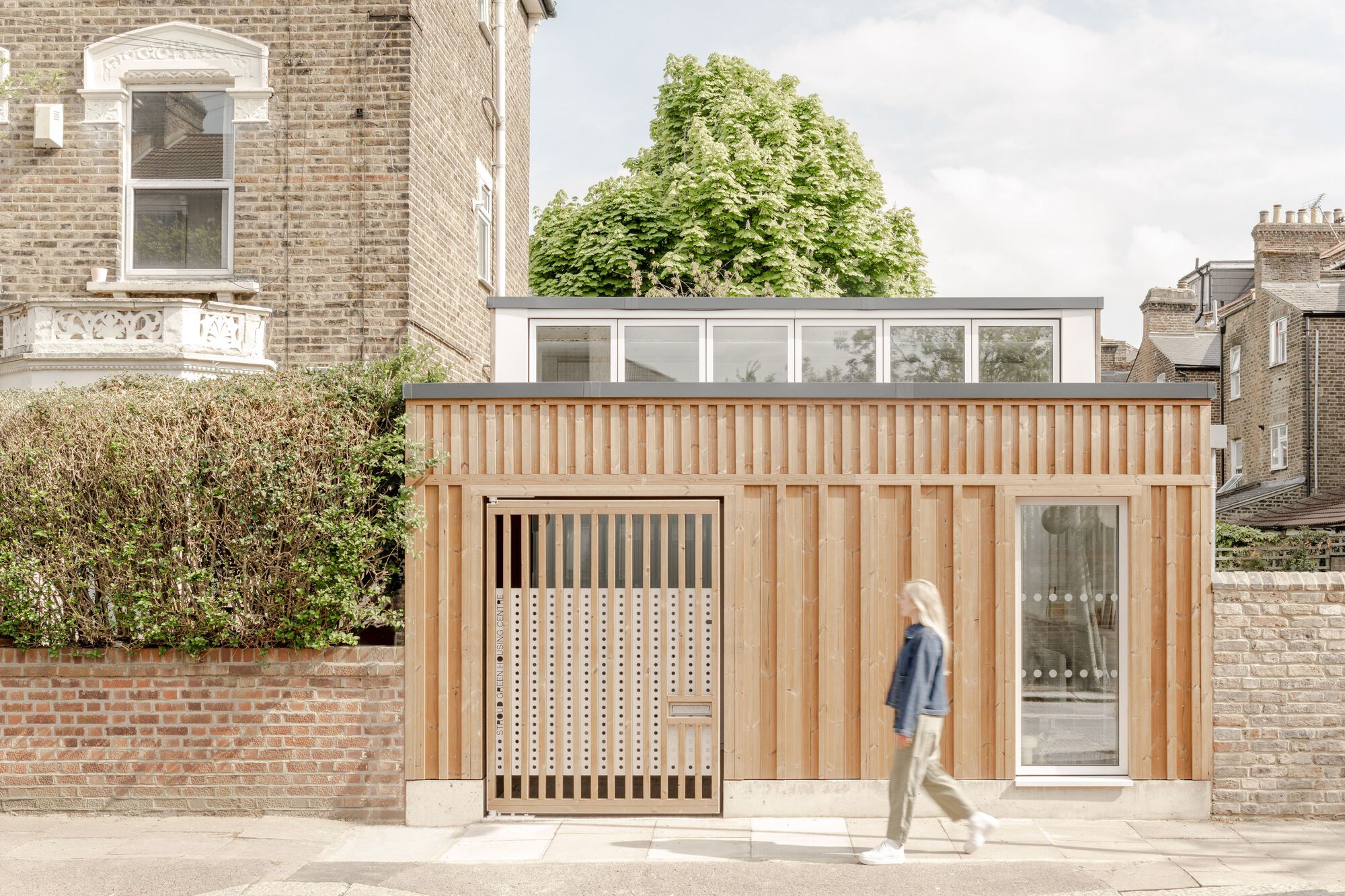
"Nestled in line with the boundary walls of its neighboring Finsbury Park properties, the timber façade of a new housing association office meets the quiet street it now calls home. Embodying the question of how small something monumental can be, Owain Williams Architects has transformed a disused concrete garage into a single-story freestanding office building that faithfully serves as the headquarters of the Stroud Green Housing Co-operative."
"Responding thoughtfully to its context and community, the building almost takes on an earnestness in the way it carries itself, projecting a quiet self-consciousness in its role of public service. Despite its compact footprint of just 38 square meters, the building gives the impression of being much larger than it is, demanding exaggerated ritualistic gestures that deepen its identity as a civic place."
The building sits aligned with neighboring Finsbury Park boundary walls, its timber façade meeting the quiet street. Owain Williams Architects converted a disused concrete garage into a single-story freestanding office for the Stroud Green Housing Co-operative. The design engages context and community, projecting an earnest, quietly self-conscious civic presence. At 38 square meters the footprint remains compact, yet volumetric choices and form create an impression of greater size. The plan exaggerates ritual gestures to reinforce civic identity. Timber cladding, considered massing, and confident composition allow the modest center to act as a public building in miniature.
Read at ArchDaily
Unable to calculate read time
Collection
[
|
...
]