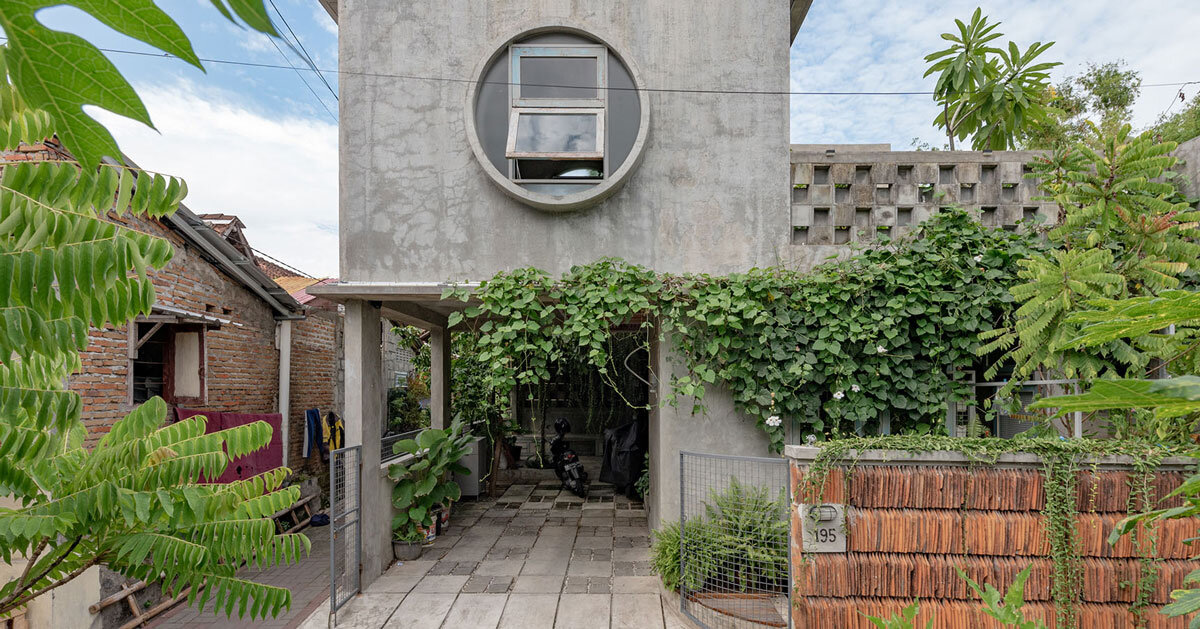
"Situated on an alley named Manyar (an Indonesian term for weaver bird) in a densely populated area of Yogyakarta, , this 98 sqm 'omah,' or , is designed by pulezstudio to connect with nature. Four masses are placed between four gardens, allowing every room to have natural ventilation and daylight. In this way, the circulation space becomes part of the outdoor area, resembling the concept of a 'kampung,' or village, with its narrow alleys."
"To minimize direct sunlight, glass windows and doors are strategically placed on the south and north facades. The west facade, in contrast, is designed with breeze blocks for the bathroom and service area, which effectively serves as a buffer. Densely populated neighbourhood/ image ©Kurniadi Widodo Optimizing Space and Resources in Compact Urban Living Embracing a sustainable approach, most of the windows and doors were salvaged from an old house, while the old roof tiles were repurposed as a fence."
Omah Manyar occupies 98 sqm on a narrow Manyar alley in Yogyakarta and arranges four built masses around four gardens. Every room receives natural ventilation and daylight through this staggered layout, with circulation treated as outdoor space reminiscent of a kampung alley. South and north facades carry glass windows and doors to reduce direct sunlight exposure, while the west facade uses breeze blocks to buffer bathrooms and service areas. Almost half of the site is dedicated to outdoor space. Salvaged windows, doors and reused roof tiles minimize resource use. The ground floor hosts public functions; the upper floor contains bedrooms and bathrooms with a foldable staircase for privacy.
Read at designboom | architecture & design magazine
Unable to calculate read time
Collection
[
|
...
]