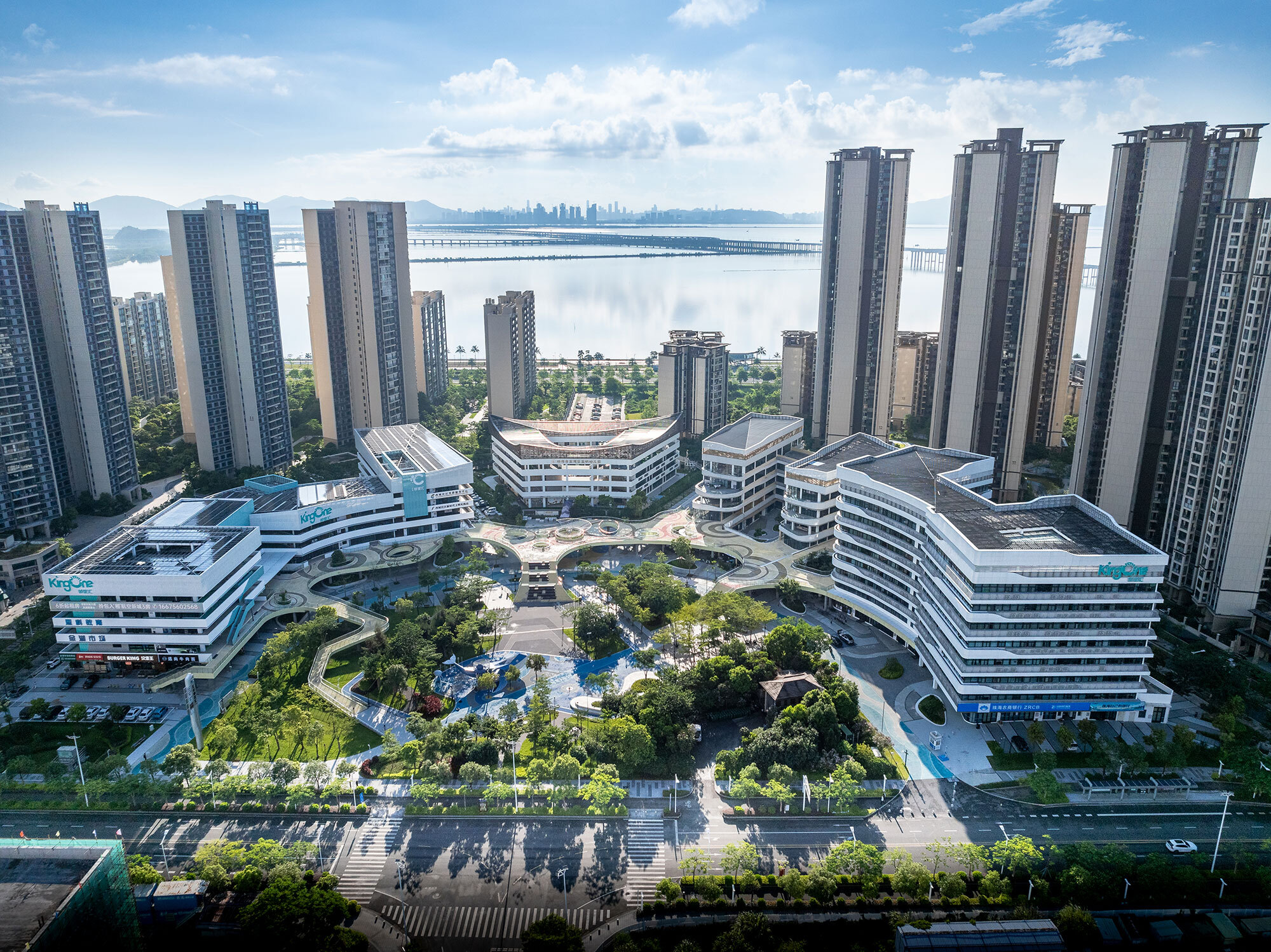
"Jinwan Aviation New City, one of Zhuhai's fastest-growing areas, urgently needed a new community center to meet the demands of its expanding population. The site, located in the heart of this new district, consisted of four standalone ancillary buildings surrounded by dense housing developments. However, due to rushed planning, these buildings suffered from design flaws: closed facades, disconnected circulation, and a lack of functional synergy."
"The client's initial plan was to renovate the facades and assign each building a distinct function-offices, community activities, or retail-to serve as ancillary facilities supporting daily community life. However, with budget severely limited, a conventional renovation approach would only deliver piecemeal improvements. A new strategy was required. During on-site investigations, the architects recognized that the key to creating a true community hub lay not in simply upgrading the facades, but in reimagining the spirit of place."
Jinwan Aviation New City experienced rapid population growth and needed a new community center. The site contained four standalone ancillary buildings amid dense housing but suffered from rushed planning, closed facades, disconnected circulation, and a lack of functional synergy. The initial plan proposed façade renovations and assigning distinct functions—offices, community activities, retail—to each building as ancillary support for daily life. Budget constraints made such incremental renovation ineffective. On-site investigation revealed that transforming the cluster into a true community hub required more than façade upgrades. The strategy shifted to reimagining the spirit of place by integrating the long-overlooked adjacent municipal green park.
Read at ArchDaily
Unable to calculate read time
Collection
[
|
...
]